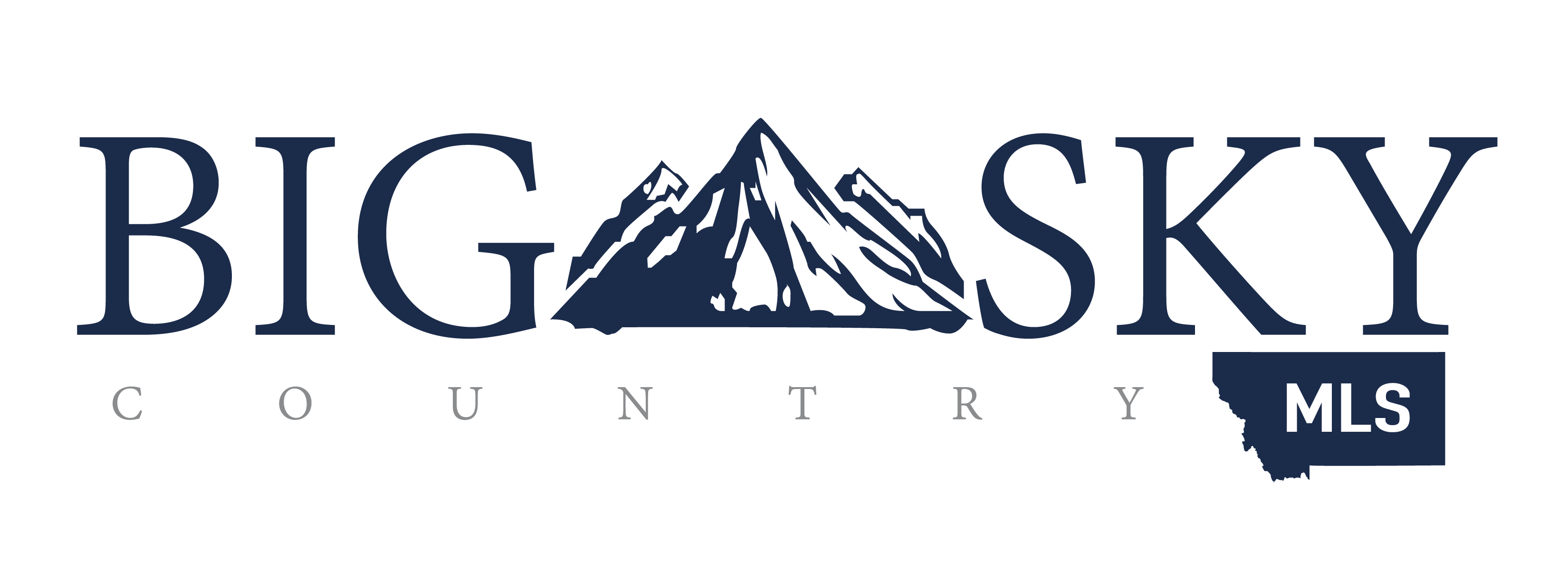Listing Highlights
Subtype
Single Family ResidencePrice Per Sq Ft
$179.13Association
YesAssociation Fee
$10/AssociationFeeFrequency.AnnuallyYear Built
1999Architectural Style
Stories: 2Garage Spaces
2Attached Garage Y/N
YesLiving Area (Sq Ft)
5,443 sq.ftStories
3Tax Annual Amount
$2,817Lot Size (Acres)
1.01Heating
Hot Water, Wood, Radiant FloorCooling
Central AirCounty
CacheSubdivision
NORTH FIELD ESTATES SUBD
Property Details
- Interior Features
- Living Area: 5443 Square Feet
- Bedrooms: 5
- Total Bathrooms: 4
- Full Bathrooms: 3
- Half Bathrooms: 1
- Total Rooms: 15
- Main Level Bedrooms: 1
- Basement: [object Object]
- Basement Description: Full, Walk-Out Access
- Fireplace: Yes
- Fireplace Total: 1
- Walk-In Closet(s)
- Master Downstairs
- Flooring: Carpet
- Window Features: Window Coverings, Blinds, Double Pane Windows
- Laundry Features: Electric Dryer Hookup
- Door Features: Sliding Doors
- Disposal
- Oven
- Range
- Microwave
- Range Hood
- Refrigerator
- Heating: Hot Water, Wood, Radiant Floor
- Cooling: Central Air
Dimensions & Layout
Bedrooms
Bathrooms
Other Rooms
Interior Features
Appliances
Heating & Cooling
- UtilitiesUtilitiesNatural Gas Available, Natural Gas Connected, Electricity Connected, Sewer Connected, Water ConnectedSewerPublic Sewer
- Exterior FeaturesPatio And Porch FeaturesPatioFencingFenced
- ConstructionProperty TypeResidentialConstruction MaterialsStoneFlooringCarpetYear Built1999Property SubtypeSingle Family ResidenceNew ConstructionNoArchitectural StyleStories: 2RoofAsphaltBuilding Area Total5443
- ParkingParking Total2GarageYesGarage Spaces2Parking FeaturesAttached
Location
- UT
- Wellsville
- 84339
- Cache
- 550 N 200 E
Payment Calculator
Enter your payment information to receive an estimated monthly payment
Home Price
Down Payment
Mortgage Loan
Year Fixed
Your Monthly Payment
$5,689.84
This payment calculator provided by Engel & Völkers and is intended for educational and planning purposes only. * Assumes 3.5% APR, 20% down payment, and conventional 30-year fixed rate first mortgage. Rates cited are for instructional purposes only; current rates are subject to change at any time without notice. You should not make any decisions based simply on the information provided. Additional required amounts such as taxes, insurance, homeowner association dues, assessments, mortgage insurance premiums, flood insurance or other such required payments should also be considered. Contact your mortgage company for current rates and additional information.
Updated: May 6, 2025 2:00 PM















