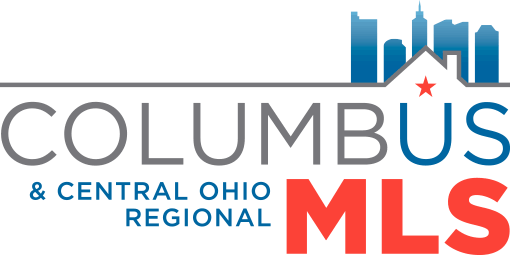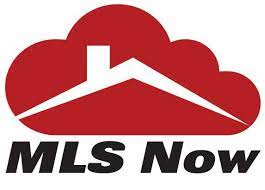
Aspectos destacados del listado
Subtipo
Manufactured HomePrecio por Sq Ft
$185.75Año de construcción
1971Superficie habitable (Sq Ft)
1179Pisos
1Cantidad anual de impuestos
$1,142.24Calefacción
Forced Air, Natural GasEnfriamiento
Central Air
Detalles de la propiedad
- Características interiores
- Dormitorios: 2
- Total de baños: 2
- Baños completos: 1
- Baños de huéspedes: 1
- Total de habitaciones: 10
- Calefacción: Forced Air, Natural Gas
- Enfriamiento: Central Air
Dormitorios
Baños
Otras habitaciones
Calefacción y refrigeración
- Servicios públicosWater SourcePublicSewerPublic Sewer
- Dimensiones y distribución
Main Living Room 19.58x19.75 Primary Bedroom 10.50x13.17 Storage Room 21.00x7.67 Dining Room 16.25x11.17 Laundry 8.50x5.00 Kitchen 14.67x11.17 Full Bath 10.58x5.33 Bedroom 12.17x9.00 Den 10.50x8.50 En Suite Bathroom 10.58x5.33 - Características exterioresPool FeaturesNone
- ConstrucciónTipo de propiedadResidentialAño de construcción1971Property SubtypeManufactured HomeNew ConstructionNoRoofMetalAbove Grade Finished Area1179
- EstacionamientoParking Total2GarajeNoParking FeaturesEstacionamiento techado
Ubicación
- BC
- Vernon
- V1T 7A8
- 5484 25 Avenue 61
Calculadora de pagos
Ingrese su información de pago para recibir un pago mensual estimado
Precio de la vivienda
Pago inicial
Préstamo hipotecario
Año fijo
Su pago mensual
CAD $1,278.02
Esta calculadora de pagos proporcionada por Engel & Völkers está destinada únicamente con fines educativos y de planificación. *Supone un APR del 3,5%, un pago inicial del 20%, y una primera hipoteca convencional a tasa fija a 30 años. Las tasas mencionadas son solo con fines instructivos; las tasas actuales están sujetas a cambios en cualquier momento sin previo aviso. No debería tomar decisiones basadas únicamente en la información proporcionada. También se deben considerar cantidades adicionales requeridas, como impuestos, seguros, cuotas de la asociación de propietarios, evaluaciones, primas de seguro hipotecario, seguro contra inundaciones u otros pagos requeridos similares. Comuníquese con su empresa hipotecaria para conocer las tasas actuales y obtener información adicional.
ACTRIS does not verify the information provided in the MLS and disclaims any responsibility for its accuracy and availability. The MLS is made available AS IS and WHEN AVAILABLE. Each Participant and Subscriber agrees to defend and hold ACTRIS harmless from and against any liability arising from any inaccuracy or inadequacy of the information such Participant or Subscriber provides and or any claim based on such Participant or Subscriber’s use of the MLS. Each Participant should verify the accuracy of its information as disseminated through the MLS to all other Participants and immediately notify ACTRIS of any corrections. The listing broker’s offer of compensation is made only to participants of the MLS where the listing is filed.
Actualizado: May 21, 2025 9:00 AM
















