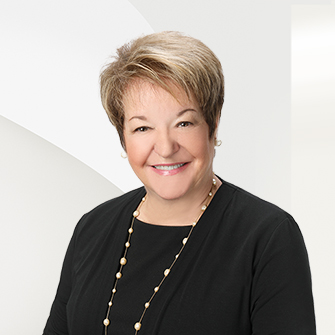

Listing Highlights
Subtype
Single Family ResidencePrice Per Sq Ft
$346.28View
Trees/WoodsAssociation
YesYear Built
2010Architectural Style
TraditionalGarage Spaces
3Living Area (Sq Ft)
3,116 sq.ftStories
1Lot Size (Acres)
0.36Heating
Central, Heat PumpCooling
Ceiling Fan(s), Central AirCounty
St. JohnsSubdivision
Palencia
Property Details
- Interior Features
- Bedrooms: 4
- Total Bathrooms: 4
- Full Bathrooms: 3
- Half Bathrooms: 1
- Fireplace: Yes
- Fireplace Total: 1
- Breakfast Bar
- Built-in Features
- Ceiling Fan(s)
- Entrance Foyer
- His and Hers Closets
- Kitchen Island
- Walk-In Closet(s)
- Flooring: Hardwood, Tile, Wood
- Dishwasher
- Disposal
- Dryer
- Electric Oven
- Gas Cooktop
- Gas Water Heater
- Ice Maker
- Microwave
- Refrigerator
- Washer
- Water Softener Owned
- Heating: Central, Heat Pump
- Cooling: Ceiling Fan(s), Central Air
Bedrooms
Bathrooms
Other Rooms
Interior Features
Appliances
Heating & Cooling
- UtilitiesUtilitiesCable Available, Electricity Available, Natural Gas Not Available, Sewer Connected, Water AvailableWater SourcePublicSewerPublic Sewer
- Exterior FeaturesPatio And Porch FeaturesPorch, Front PorchFencingBack Yard, Wrought IronPool FeaturesHeated, In Ground, Salt Water, Screen Enclosure
- ConstructionProperty TypeResidentialConstruction MaterialsStuccoFlooringHardwood, Tile, WoodYear Built2010Property SubtypeSingle Family ResidenceNew ConstructionNoArchitectural StyleTraditionalRoofShingle
- ParkingGarageYesGarage Spaces3Parking FeaturesGarage, Garage Door Opener
Location
- FL
- St Augustine
- 32095
- St. Johns
- 544 SEBASTIAN Square
Payment Calculator
Enter your payment information to receive an estimated monthly payment
Home Price
Down Payment
Mortgage Loan
Year Fixed
Your Monthly Payment
$6,296.75
This payment calculator provided by Engel & Völkers and is intended for educational and planning purposes only. * Assumes 3.5% APR, 20% down payment, and conventional 30-year fixed rate first mortgage. Rates cited are for instructional purposes only; current rates are subject to change at any time without notice. You should not make any decisions based simply on the information provided. Additional required amounts such as taxes, insurance, homeowner association dues, assessments, mortgage insurance premiums, flood insurance or other such required payments should also be considered. Contact your mortgage company for current rates and additional information.
IDX information is provided exclusively for personal, non-commercial use, and may not be used for any purpose other than to identify prospective properties consumers may be interested in purchasing. Data is deemed reliable but is not guaranteed accurate by NEFMLS.
Updated: April 14, 2025 9:30 AM
















