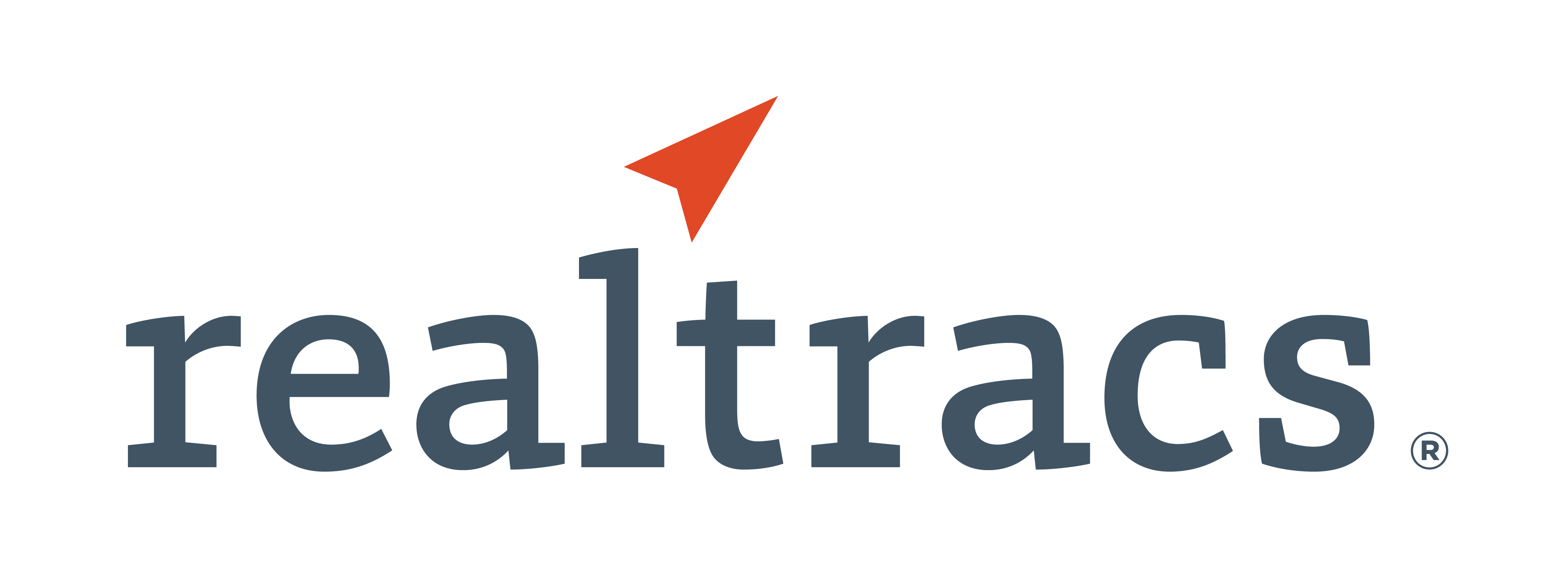Listing Highlights
Subtype
Single Family ResidencePrice Per Sq Ft
$526.89View
CityAssociation
YesYear Built
2025Garage Spaces
2Attached Garage Y/N
YesLiving Area (Sq Ft)
1991 sq.ftStories
3Tax Annual Amount
$3,940Heating
Fireplace Insert, CentralCooling
Central Air, Ceiling Fan(s), ElectricCounty
DavidsonSubdivision
The View at Rosedale
Property Details
- Interior Features
- Living Area: 1991 Square Feet
- Bedrooms: 3
- Total Bathrooms: 4
- Full Bathrooms: 3
- Half Bathrooms: 1
- Main Level Bedrooms: 1
- Fireplace: Yes
- Fireplace Total: 1
- Built-in Features
- Ceiling Fan(s)
- High Ceilings
- Pantry
- Smart Thermostat
- Walk-In Closet(s)
- High Speed Internet
- Kitchen Island
- Flooring: Wood, Tile
- Laundry Features: Electric Dryer Hookup, Washer Hookup
- Security Features: Carbon Monoxide Detector(s), Smoke Detector(s)
- Spa: Yes
- Gas Oven
- Gas Range
- Dishwasher
- Disposal
- Microwave
- Refrigerator
- Stainless Steel Appliance(s)
- Heating: Fireplace Insert, Central
- Cooling: Central Air, Ceiling Fan(s), Electric
Dimensions & Layout
Bedrooms
Bathrooms
Other Rooms
Interior Features
Appliances
Heating & Cooling
- UtilitiesUtilitiesElectricity Available, Water Available, Cable ConnectedWater SourcePublicSewerPublic Sewer
- Exterior FeaturesLot FeaturesViewsPatio And Porch FeaturesPorch, Covered, Deck
- ConstructionProperty TypeResidentialConstruction MaterialsFiber Cement, BrickFlooringWood, TileYear Built2025Property SubtypeSingle Family ResidenceNew ConstructionYesProperty ConditionNew ConstructionAbove Grade Finished Area1991Building Area Total1991
- ParkingParking Total2GarageYesGarage Spaces2Parking FeaturesGarage Door Opener, Garage Faces Rear, Attached
Location
- TN
- Nashville
- 37211
- Davidson
- 542 Rosedale Ave 5
Payment Calculator
Enter your payment information to receive an estimated monthly payment
Home Price
Down Payment
Mortgage Loan
Year Fixed
Your Monthly Payment
$6,121.9
This payment calculator provided by Engel & Völkers and is intended for educational and planning purposes only. * Assumes 3.5% APR, 20% down payment, and conventional 30-year fixed rate first mortgage. Rates cited are for instructional purposes only; current rates are subject to change at any time without notice. You should not make any decisions based simply on the information provided. Additional required amounts such as taxes, insurance, homeowner association dues, assessments, mortgage insurance premiums, flood insurance or other such required payments should also be considered. Contact your mortgage company for current rates and additional information.
Updated: April 21, 2025 11:30 PM
















