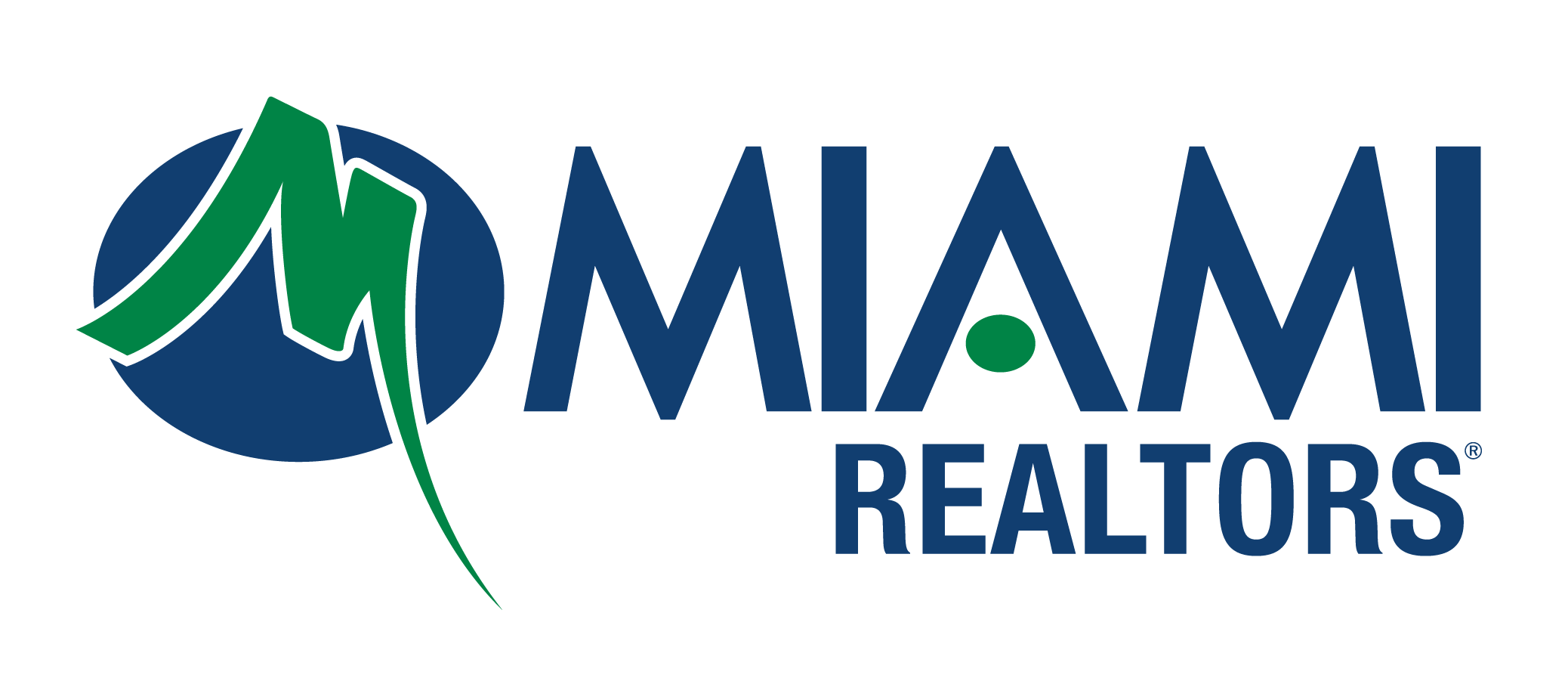
Aspectos destacados del listado
Subtipo
CondominiumAsociación
SíEstilo arquitectónico
1 Storey/AptPlazas de garaje
1Pisos
6Cantidad anual de impuestos
$4,658Calefacción
Electric, Heat PumpEnfriamiento
Central AirCondado
Ottawa
Detalles de la propiedad
- Características interiores
- Dormitorios: 1
- Total de baños: 1
- Descripción del sótano: None
- Ascensor
- Oven
- Range
- Calefacción: Electric, Heat Pump
- Enfriamiento: Central Air
Dormitorios
Baños
Otras habitaciones
Características interiores
Electrodomésticos
Calefacción y refrigeración
- Dimensiones y distribución
Main Laundry 1.524 x 1.829 Otro 0.9144 x 1.524 Otro 1.829 x 0.933 Otro 6.127 x 2.457 Kitchen 3.072 x 3.355 Bathroom 2.134 x 2.134 Primary Bedroom 3.362 x 2.765 Foyer 1.829 x 1.53 Living Room 3.07 x 3.355 - ConstrucciónTipo de propiedadResidentialConstruction MaterialsConcrete, StoneProperty SubtypeCondominiumArchitectural Style1 Storey/Apt
- EstacionamientoParking Total1GarajeSíGarage Spaces1Parking FeaturesGarage Door Opener
Ubicación
- ON
- Glebe - Ottawa East and Area
- K1S 5W8
- Ottawa
- 530 De Mazenod Avenue 604
Calculadora de pagos
Ingrese su información de pago para recibir un pago mensual estimado
Precio de la vivienda
Pago inicial
Préstamo hipotecario
Año fijo
Su pago mensual
CAD $3,442.5
Esta calculadora de pagos proporcionada por Engel & Völkers está destinada únicamente con fines educativos y de planificación. *Supone un APR del 3,5%, un pago inicial del 20%, y una primera hipoteca convencional a tasa fija a 30 años. Las tasas mencionadas son solo con fines instructivos; las tasas actuales están sujetas a cambios en cualquier momento sin previo aviso. No debería tomar decisiones basadas únicamente en la información proporcionada. También se deben considerar cantidades adicionales requeridas, como impuestos, seguros, cuotas de la asociación de propietarios, evaluaciones, primas de seguro hipotecario, seguro contra inundaciones u otros pagos requeridos similares. Comuníquese con su empresa hipotecaria para conocer las tasas actuales y obtener información adicional.
Actualizado: April 27, 2025 4:20 AM















