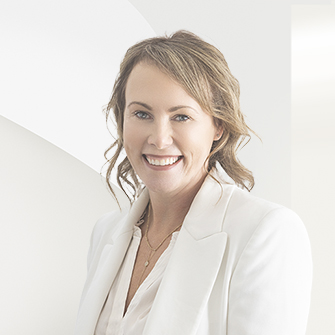Charming Half-Duplex with In-Law Suite & Detached Shop!

Listing Highlights
Subtype
Single Family ResidencePrice Per Sq Ft
$435.68Architectural Style
Bi LevelGarage Spaces
3Living Area (Sq Ft)
1,836 sq.ftStories
2Tax Annual Amount
$4,416Lot Size Acres
0.17 AcresHeating
Baseboard, ElectricCooling
None
Property Details
- Interior Features
Bedrooms
- Bedrooms: 4
Bathrooms
- Total Bathrooms: 2
- Full Bathrooms: 2
Other Rooms
- Total Rooms: 12
- Basement: Yes
- Basement Description: Full, Finished
- Fireplace: Yes
Interior Features
- Laundry Features: Laundry Room, In Unit
Appliances
- Dryer
- Dishwasher
- Electric Range
- Refrigerator
- Washer
Heating & Cooling
- Heating: Baseboard, Electric
- Cooling: None
- UtilitiesSewerPublic Sewer
- Dimensions & Layout
Basement Dining Room 9.83x6.75 Bedroom 7.92x12.83 Living Room 13.25x12.33 Full Bath 9.42x4.83 Kitchen 11.75x8.33 Bedroom 9.50x11.08 Main Dining Room 10.08x8.17 Living Room 14.75x13.25 Full Bath 9.67x4.92 Bedroom 8.83x13.33 Kitchen 8.83x11.67 Primary Bedroom 12.92x9.67 - Exterior FeaturesLot FeaturesPrivate, SecludedFencingFencedPool FeaturesNone
- ConstructionProperty TypeResidentialConstruction MaterialsStucco, FrameProperty SubtypeSingle Family ResidenceFoundation DetailsConcrete PerimeterNew ConstructionNoArchitectural StyleBi LevelRoofAsphalt, ShingleAbove Grade Finished Area966Below Grade Finished Area870
- ParkingGarageYesGarage Spaces3Parking FeaturesAdditional Parking, Detached, Garage
Location
- BC
- Kelowna
- V1X 5C6
- 525 Killarney Road
Payment Calculator
Enter your payment information to receive an estimated monthly payment
Home Price
Down Payment
Mortgage Loan
Year Fixed
Your Monthly Payment
CAD$4,668
This payment calculator provided by Engel & Völkers and is intended for educational and planning purposes only. * Assumes 3.5% APR, 20% down payment, and conventional 30-year fixed rate first mortgage. Rates cited are for instructional purposes only; current rates are subject to change at any time without notice. You should not make any decisions based simply on the information provided. Additional required amounts such as taxes, insurance, homeowner association dues, assessments, mortgage insurance premiums, flood insurance or other such required payments should also be considered. Contact your mortgage company for current rates and additional information.
ACTRIS does not verify the information provided in the MLS and disclaims any responsibility for its accuracy and availability. The MLS is made available AS IS and WHEN AVAILABLE. Each Participant and Subscriber agrees to defend and hold ACTRIS harmless from and against any liability arising from any inaccuracy or inadequacy of the information such Participant or Subscriber provides and or any claim based on such Participant or Subscriber’s use of the MLS. Each Participant should verify the accuracy of its information as disseminated through the MLS to all other Participants and immediately notify ACTRIS of any corrections. The listing broker’s offer of compensation is made only to participants of the MLS where the listing is filed.
Updated: January 24, 2025 9:05 PM














