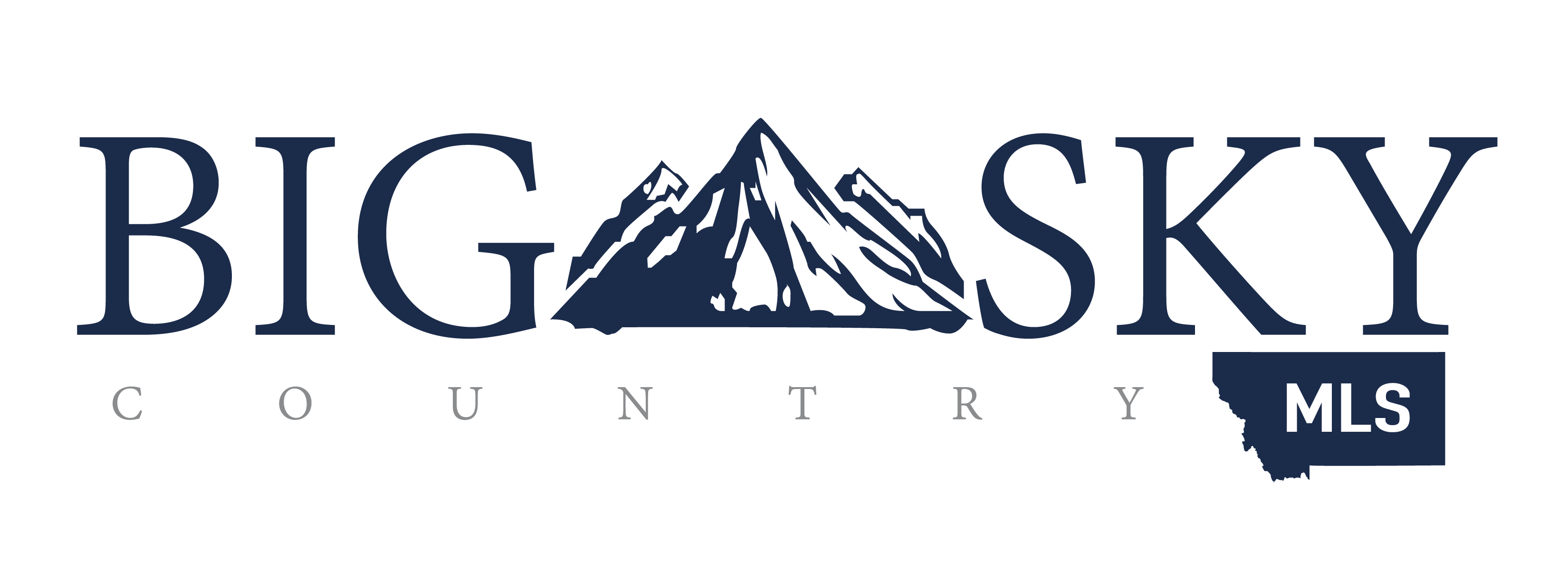Listing Highlights
Subtype
Single Family ResidencePrice Per Sq Ft
$871.6View
Meadow, Mountain(s), Rural, Valley, Trees/WoodsAssociation
YesYear Built
1997Architectural Style
CustomGarage Spaces
3Attached Garage Y/N
YesLiving Area (Sq Ft)
5,444 sq.ftTax Annual Amount
$17,447.3Lot Size (Acres)
5.745Heating
Natural Gas, Radiant FloorCooling
Ceiling Fan(s), NoneCounty
GallatinSubdivision
Ousel Falls
Property Details
- Interior Features
- Bedrooms: 4
- Total Bathrooms: 4
- Full Bathrooms: 1
- Half Bathrooms: 1
- Three Quarter Bathrooms: 2
- Basement: [object Object]
- Basement Description: Daylight, Bath/Stubbed, Walk-Out Access
- Fireplace: Yes
- Vaulted Ceiling(s)
- Walk-In Closet(s)
- Flooring: Hardwood, Tile
- Window Features: Window Coverings
- Laundry Features: In Basement, Laundry Room
- Security Features: Security System, Carbon Monoxide Detector(s)
- Cooktop
- Dryer
- Dishwasher
- Freezer
- Disposal
- Microwave
- Range
- Refrigerator
- Washer
- Heating: Natural Gas, Radiant Floor
- Cooling: Ceiling Fan(s), None
Bedrooms
Bathrooms
Other Rooms
Interior Features
Appliances
Heating & Cooling
- UtilitiesUtilitiesElectricity Available, Electricity Connected, Propane, Phone Available, Water AvailableWater SourceWellSewerSeptic Tank
- Exterior FeaturesLot FeaturesLandscapedPatio And Porch FeaturesCovered, Deck, Patio, Porch
- ConstructionProperty TypeResidentialConstruction MaterialsStone, Wood SidingFlooringHardwood, TileYear Built1997Property SubtypeSingle Family ResidenceArchitectural StyleCustomRoofAsphalt, ShingleAbove Grade Finished Area3636Building Area Total5444
- ParkingGarageYesGarage Spaces3Parking FeaturesAttached, Garage, Basement, Garage Door Opener
Location
- MT
- Big Sky
- 59716
- Gallatin
- 520 Crown Butte Road
Payment Calculator
Enter your payment information to receive an estimated monthly payment
Home Price
Down Payment
Mortgage Loan
Year Fixed
Your Monthly Payment
$27,690.53
This payment calculator provided by Engel & Völkers and is intended for educational and planning purposes only. * Assumes 3.5% APR, 20% down payment, and conventional 30-year fixed rate first mortgage. Rates cited are for instructional purposes only; current rates are subject to change at any time without notice. You should not make any decisions based simply on the information provided. Additional required amounts such as taxes, insurance, homeowner association dues, assessments, mortgage insurance premiums, flood insurance or other such required payments should also be considered. Contact your mortgage company for current rates and additional information.
Updated: April 22, 2025 2:00 PM














