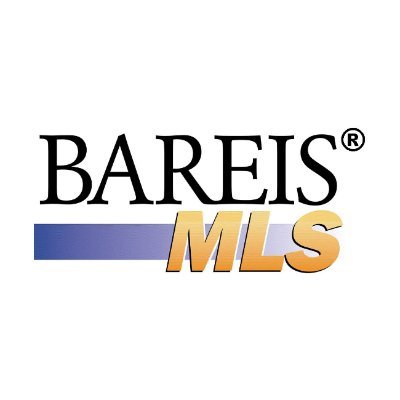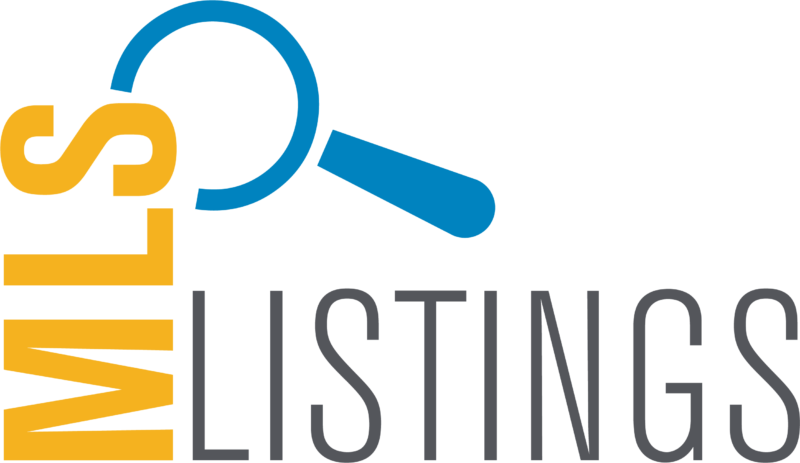Chabot Regional Park

Listing Highlights
Subtype
Single Family ResidencePrice Per Sq Ft
$486.49View
Canyon, Hills, Panoramic, Trees/Woods, Park/Greenbelt, Mountain(s)Year Built
1977Architectural Style
Cape Cod, TraditionalGarage Spaces
2Attached Garage Y/N
YesLiving Area (Sq Ft)
4,109 sq.ftStories
3Heating
Electric, Forced AirCooling
Ceiling Fan(s), Central Air, Heat PumpCounty
AlamedaSubdivision
Parkridge Estate
Property Details
- Interior Features
- Bedrooms: 4
- Total Bathrooms: 4
- Full Bathrooms: 4
- Total Rooms: 10
- Fireplace: Yes
- Fireplace Total: 2
- Eat-in Kitchen
- Storage
- Walk-In Closet(s)
- Flooring: Hardwood, Tile, Carpet
- Window Features: Double Pane Windows, Window Coverings
- Laundry Features: Laundry Room, Laundry Chute
- Dryer
- Dishwasher
- Double Oven
- Disposal
- Microwave
- Refrigerator
- Gas Range
- Washer
- Heating: Electric, Forced Air
- Cooling: Ceiling Fan(s), Central Air, Heat Pump
Bedrooms
Bathrooms
Other Rooms
Interior Features
Appliances
Heating & Cooling
- UtilitiesWater SourcePublicSewerPublic Sewer
- Exterior FeaturesLot FeaturesWooded, Cul-De-Sac, Sloped Down, Front Yard, LandscapedFencingFencedPool FeaturesNone
- ConstructionProperty TypeResidentialConstruction MaterialsWood Siding, Vinyl SidingFlooringHardwood, Tile, CarpetYear Built1977Property SubtypeSingle Family ResidenceArchitectural StyleCape Cod, TraditionalRoofCompositionBuilding Area Total4109
- ParkingGarageYesGarage Spaces2Parking FeaturesAttached, Electric Vehicle Charging Station(s), Garage Faces Front, Garage Door Opener
Location
- CA
- Oakland
- 94619
- Alameda
- 5199 Parkridge Dr
Payment Calculator
Enter your payment information to receive an estimated monthly payment
Home Price
Down Payment
Mortgage Loan
Year Fixed
Your Monthly Payment
$11,665.62
This payment calculator provided by Engel & Völkers and is intended for educational and planning purposes only. * Assumes 3.5% APR, 20% down payment, and conventional 30-year fixed rate first mortgage. Rates cited are for instructional purposes only; current rates are subject to change at any time without notice. You should not make any decisions based simply on the information provided. Additional required amounts such as taxes, insurance, homeowner association dues, assessments, mortgage insurance premiums, flood insurance or other such required payments should also be considered. Contact your mortgage company for current rates and additional information.
Updated: April 10, 2025 6:50 PM















