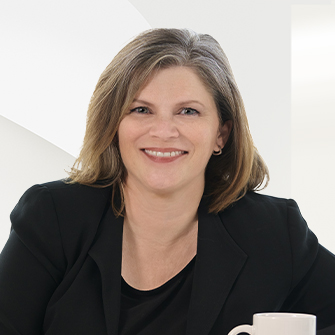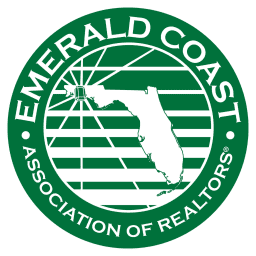
Listing Highlights
Subtype
Single Family ResidenceView
Trees/Woods, Creek/Stream, Forest, Garden, PoolArchitectural Style
2-StoreyGarage Spaces
2Stories
2Tax Annual Amount
$7,198.3Heating
Propane, Forced AirCooling
Central AirCounty
Halton
Property Details
- Interior Features
- Bedrooms: 4
- Total Bathrooms: 5
- Basement: [object Object]
- Basement Description: Walk-Out Access, Sump Pump, Full
- Fireplace: Yes
- Central Vacuum
- Sauna
- Water Softener
- Heating: Propane, Forced Air
- Cooling: Central Air
Bedrooms
Bathrooms
Other Rooms
Interior Features
Appliances
Heating & Cooling
- UtilitiesWater SourceWell, PrivateSewerSeptic Tank
- Dimensions & Layout
Basement Recreation 10.71 x 7.63 Other 5.31 x 2.37 Exercise Room 6.86 x 4.42 Ground Living Room 5.93 x 5.21 Dining Room 4.3 x 3.84 Primary Bedroom 4.69 x 4.48 Sunroom 5.11 x 2.19 Kitchen 5.31 x 5.07 Second Bedroom 3 5.09 x 4.48 Family Room 8.38 x 6.96 Bedroom 4 4.48 x 3.95 Bedroom 2 7.2 x 4.47 - Exterior FeaturesLot FeaturesLevel, WoodedPatio And Porch FeaturesDeck, Patio, PorchFencingFencedPool FeaturesIn Ground
- ConstructionProperty TypeResidentialConstruction MaterialsVinyl SidingProperty SubtypeSingle Family ResidenceArchitectural Style2-StoreyRoofAsphalt
- ParkingParking Total14GarageYesGarage Spaces2Parking FeaturesGarage Door Opener
Location
- ON
- Milton
- L7J 2L7
- Halton
- 5175 Pineridge Drive
Payment Calculator
Enter your payment information to receive an estimated monthly payment
Home Price
Down Payment
Mortgage Loan
Year Fixed
Your Monthly Payment
CAD $14,583.49
This payment calculator provided by Engel & Völkers and is intended for educational and planning purposes only. * Assumes 3.5% APR, 20% down payment, and conventional 30-year fixed rate first mortgage. Rates cited are for instructional purposes only; current rates are subject to change at any time without notice. You should not make any decisions based simply on the information provided. Additional required amounts such as taxes, insurance, homeowner association dues, assessments, mortgage insurance premiums, flood insurance or other such required payments should also be considered. Contact your mortgage company for current rates and additional information.
Updated: April 11, 2025 1:10 PM














