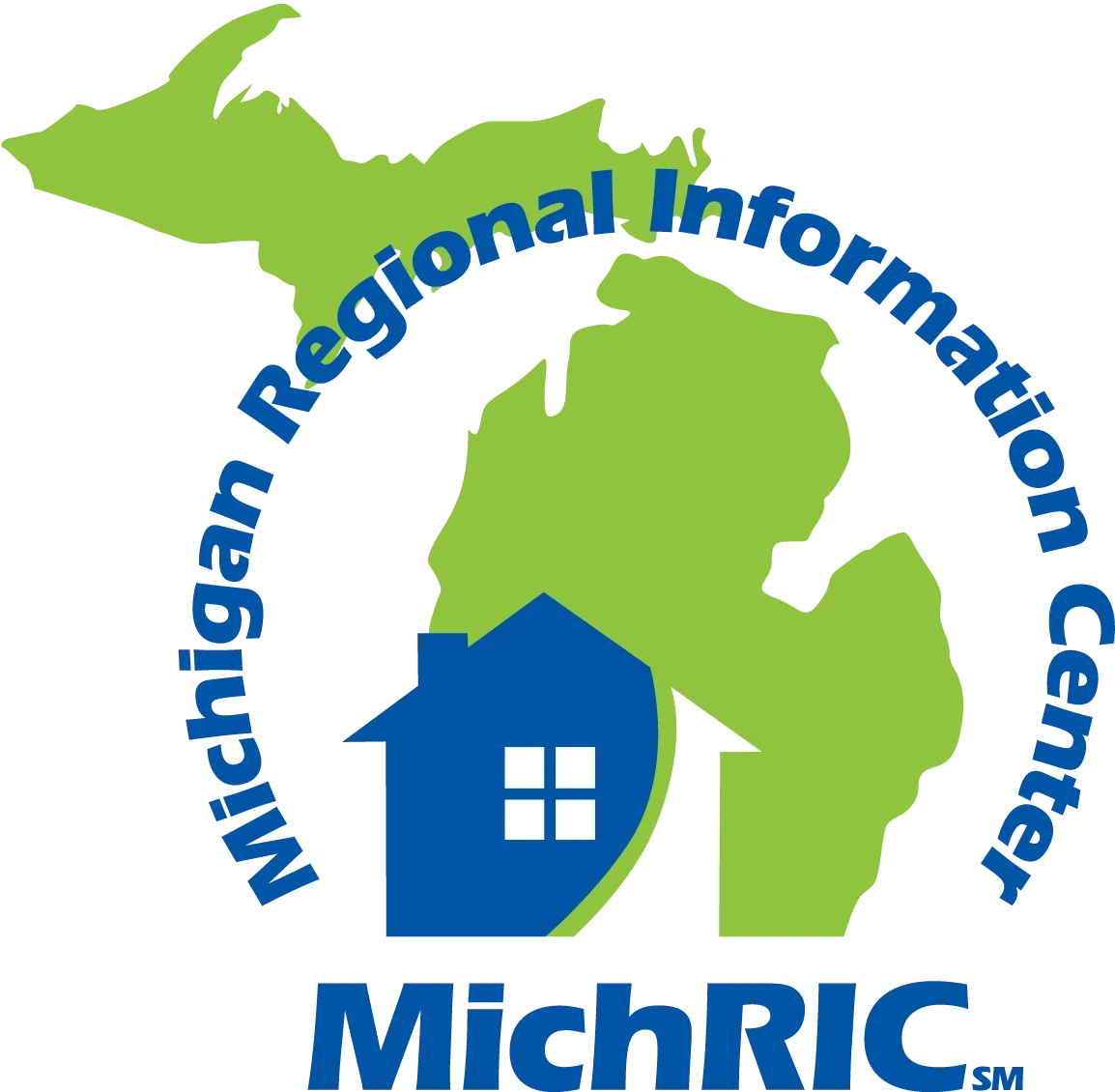Listing Highlights
Subtype
Single Family ResidencePrice Per Sq Ft
$195.28Year Built
2007Architectural Style
TraditionalGarage Spaces
2Attached Garage Y/N
YesLiving Area (Sq Ft)
3,200 sq.ftTax Annual Amount
$3,846.24Lot Size (Acres)
4.8Heating
Other, GeothermalCooling
Central AirCounty
Kent
Property Details
- Interior Features
- Bedrooms: 5
- Total Bathrooms: 4
- Full Bathrooms: 3
- Half Bathrooms: 1
- Main Level Bathrooms: 1
- Total Rooms: 9
- Basement: [object Object]
- Basement Description: Daylight, Full, Walk-Out Access, Finished
- Eat-in Kitchen
- Kitchen Island
- High Speed Internet
- Flooring: Ceramic Tile, Carpet
- Laundry Features: Lower Level
- Dishwasher
- Dryer
- Freezer
- Microwave
- Range
- Refrigerator
- Washer
- Electric Water Heater
- Heating: Other, Geothermal
- Cooling: Central Air
Bedrooms
Bathrooms
Other Rooms
Interior Features
Appliances
Heating & Cooling
- UtilitiesWater SourcePrivate, WellSewerSeptic Tank
- Exterior FeaturesLot FeaturesCorner Lot, WoodedPatio And Porch FeaturesCovered, Deck, Porch
- ConstructionProperty TypeResidentialConstruction MaterialsVinyl SidingFlooringCeramic Tile, CarpetYear Built2007Property SubtypeSingle Family ResidenceNew ConstructionNoArchitectural StyleTraditionalRoofCompositionBuilding Area Total2400
- ParkingGarageYesGarage Spaces2Parking FeaturesGarage Door Opener, Garage Faces Front, Attached, Concrete, Gravel
Location
- MI
- Lowell
- 49331
- Kent
- 5171 Bancroft Avenue SE
Payment Calculator
Enter your payment information to receive an estimated monthly payment
Home Price
Down Payment
Mortgage Loan
Year Fixed
Your Monthly Payment
$3,646.75
This payment calculator provided by Engel & Völkers and is intended for educational and planning purposes only. * Assumes 3.5% APR, 20% down payment, and conventional 30-year fixed rate first mortgage. Rates cited are for instructional purposes only; current rates are subject to change at any time without notice. You should not make any decisions based simply on the information provided. Additional required amounts such as taxes, insurance, homeowner association dues, assessments, mortgage insurance premiums, flood insurance or other such required payments should also be considered. Contact your mortgage company for current rates and additional information.
Information is deemed reliable but not guaranteed. Copyright 2021 MichRIC, LLC. All rights reserved.
Updated: May 18, 2025 10:30 PM













