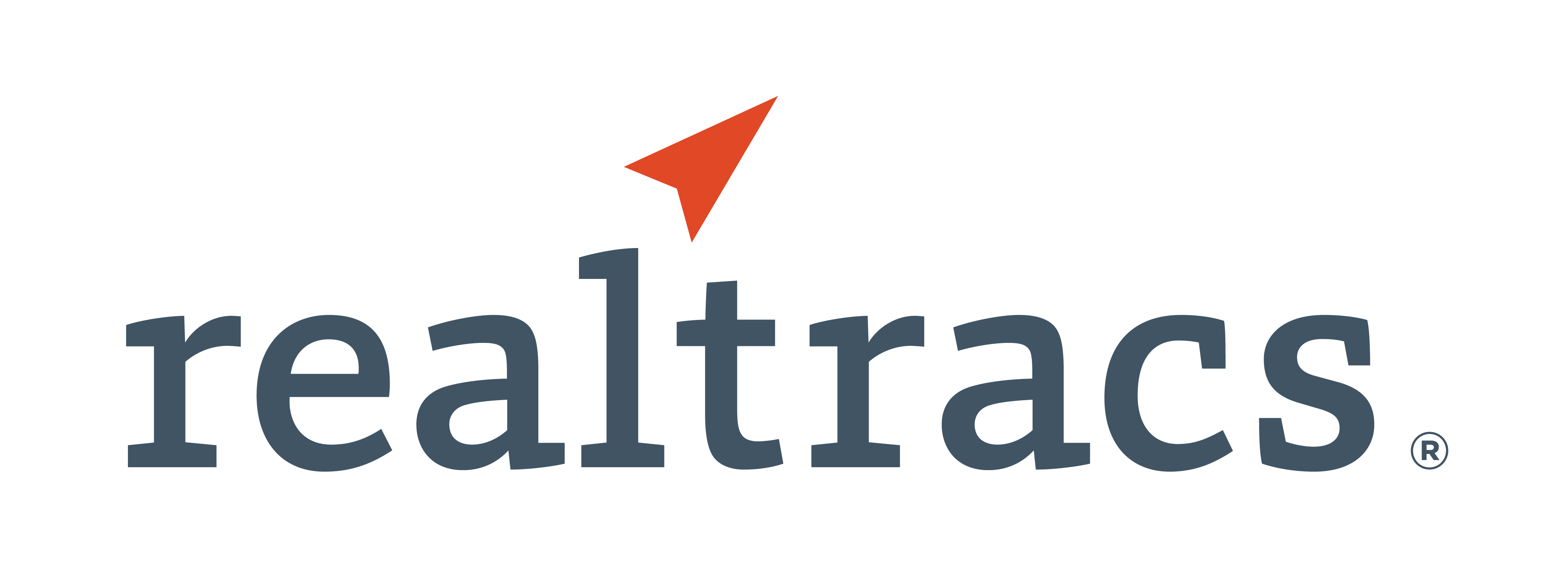Listing Highlights
Subtype
Single Family ResidencePrice Per Sq Ft
$267.86Year Built
2020Architectural Style
CottageLiving Area (Sq Ft)
1232 sq.ftStories
2Tax Annual Amount
$1,079Lot Size (Acres)
0.19Heating
Electric, OtherCooling
Window Unit(s), Ceiling Fan(s), Electric, Wall/Window Unit(s)County
DicksonSubdivision
Pepperwood Subd
Property Details
- Interior Features
- Living Area: 1232 Square Feet
- Bedrooms: 3
- Total Bathrooms: 2
- Full Bathrooms: 2
- Main Level Bedrooms: 2
- Ceiling Fan(s)
- High Ceilings
- Walk-In Closet(s)
- Flooring: Carpet, Vinyl
- Laundry Features: Electric Dryer Hookup, Washer Hookup
- Dishwasher
- Disposal
- Microwave
- Refrigerator
- Stainless Steel Appliance(s)
- Electric Oven
- Electric Range
- Heating: Electric, Other
- Cooling: Window Unit(s), Ceiling Fan(s), Electric, Wall/Window Unit(s)
Dimensions & Layout
Bedrooms
Bathrooms
Other Rooms
Interior Features
Appliances
Heating & Cooling
- UtilitiesUtilitiesElectricity Available, Water AvailableWater SourcePublicSewerPublic Sewer
- Exterior FeaturesLot FeaturesCleared, LevelPatio And Porch FeaturesPorch, Covered, PatioFencingBack Yard
- ConstructionProperty TypeResidentialConstruction MaterialsVinyl SidingFlooringCarpet, VinylYear Built2020Property SubtypeSingle Family ResidenceArchitectural StyleCottageRoofShingleAbove Grade Finished Area1232Building Area Total1232
Location
- TN
- Burns
- 37029
- Dickson
- 516 Main St
Payment Calculator
Enter your payment information to receive an estimated monthly payment
Home Price
Down Payment
Mortgage Loan
Year Fixed
Your Monthly Payment
$1,925.79
This payment calculator provided by Engel & Völkers and is intended for educational and planning purposes only. * Assumes 3.5% APR, 20% down payment, and conventional 30-year fixed rate first mortgage. Rates cited are for instructional purposes only; current rates are subject to change at any time without notice. You should not make any decisions based simply on the information provided. Additional required amounts such as taxes, insurance, homeowner association dues, assessments, mortgage insurance premiums, flood insurance or other such required payments should also be considered. Contact your mortgage company for current rates and additional information.
Updated: April 20, 2025 1:50 PM

