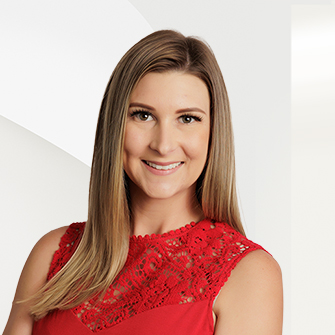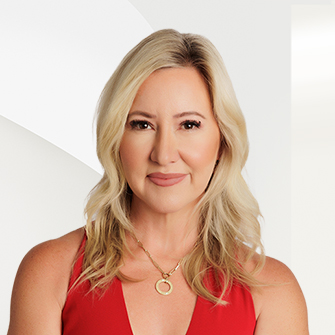

Listing Highlights
Subtype
Single Family ResidencePrice Per Sq Ft
$325.12Year Built
2012Garage Spaces
6Attached Garage Y/N
YesLiving Area (Sq Ft)
4 921 sq.ftStories
2Tax Annual Amount
$9,253.14Lot Size Acres
4.01Lot Size (Sq Ft)
174 676 sq.ftHeating
Central, ElectricCooling
Central AirCounty
ColumbiaSubdivision
COLUMBIA MEADOWS SUB
Property Details
- Interior Features
- Living Area: 4921 Square Feet
- Bedrooms: 5
- Total Bathrooms: 6
- Full Bathrooms: 4
- Half Bathrooms: 2
- Total Rooms: 4
- Fireplace: Yes
- Built-in Features
- Crown Molding
- Eat-in Kitchen
- High Ceilings
- Stone Counters
- Tray Ceiling(s)
- Walk-In Closet(s)
- Wet Bar
- Flooring: Brick, Ceramic Tile, Tile, Wood
- Window Features: Window Coverings, Window Treatments
- Laundry Features: Inside, Laundry Room
- Security Features: Security System
- Cooktop
- Dishwasher
- Disposal
- Electric Water Heater
- Ice Maker
- Range
- Range Hood
- Refrigerator
- Heating: Central, Electric
- Cooling: Central Air
Dimensions & Layout
Bedrooms
Bathrooms
Other Rooms
Interior Features
Appliances
Heating & Cooling
- UtilitiesUtilitiesElectricity Connected, Water ConnectedWater SourcePrivate, WellSewerSeptic Tank
- Dimensions & Layout
First
- Exterior FeaturesLot FeaturesCleared, Corner Lot
- ConstructionProperty TypeResidentialConstruction MaterialsBrickFlooringBrick, Ceramic Tile, Tile, WoodYear Built2012Property SubtypeSingle Family ResidenceFoundation DetailsSlabNew ConstructionNoRoofSlateBuilding Area Total7158
- ParkingGarageYesGarage Spaces6Parking FeaturesAttached
Location
- FL
- LAKE CITY
- 32024
- Columbia
- 5110 SW COUNTY ROAD 240
Payment Calculator
Enter your payment information to receive an estimated monthly payment
Home Price
Down Payment
Mortgage Loan
Year Fixed
Your Monthly Payment
$9,336.58
This payment calculator provided by Engel & Völkers and is intended for educational and planning purposes only. * Assumes 3.5% APR, 20% down payment, and conventional 30-year fixed rate first mortgage. Rates cited are for instructional purposes only; current rates are subject to change at any time without notice. You should not make any decisions based simply on the information provided. Additional required amounts such as taxes, insurance, homeowner association dues, assessments, mortgage insurance premiums, flood insurance or other such required payments should also be considered. Contact your mortgage company for current rates and additional information.
Updated: April 12, 2025 10:50 AM














