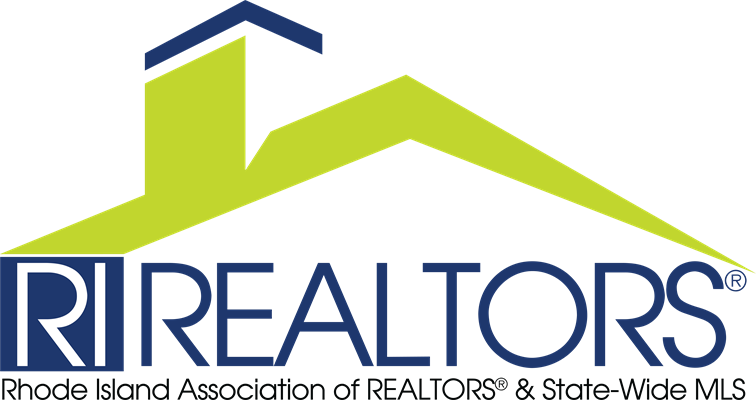Listing Highlights
Subtype
CondominiumPrice Per Sq Ft
$532.32Association
YesAssociation Fee
$252/MonthYear Built
2024Garage Spaces
1Attached Garage Y/N
YesLiving Area (Sq Ft)
2,367 sq.ftStories
2Tax Annual Amount
$7,200Lot Size (Sq Ft)
4,754 sq.ftHeating
Natural Gas, Forced AirCooling
Central AirCounty
ProvidenceSubdivision
Hope Village
Property Details
- Interior Features
- Bedrooms: 4
- Total Bathrooms: 3
- Full Bathrooms: 2
- Half Bathrooms: 1
- Total Rooms: 8
- Basement: [object Object]
- Basement Description: Full, Finished, Interior Entry
- Fireplace Total: 1
- Flooring: Ceramic Tile, Hardwood
- Laundry Features: Laundry Room, In Unit
- Dryer
- Dishwasher
- Disposal
- Gas Water Heater
- Microwave
- Oven
- Range
- Refrigerator
- Range Hood
- Washer
- Heating: Natural Gas, Forced Air
- Cooling: Central Air
Bedrooms
Bathrooms
Other Rooms
Interior Features
Appliances
Heating & Cooling
- UtilitiesUtilitiesSewer ConnectedSewerPublic Sewer
- ConstructionProperty TypeResidentialConstruction MaterialsOtherFlooringCeramic Tile, HardwoodYear Built2024Property SubtypeCondominiumFoundation DetailsConcrete PerimeterAbove Grade Finished Area1832Below Grade Finished Area535Building Area Total2367
- ParkingParking Total2GarageYesGarage Spaces1Parking FeaturesAssigned, Garage Door Opener, Attached
Location
- RI
- Providence
- 02906
- Providence
- 501 Hope Street
Payment Calculator
Enter your payment information to receive an estimated monthly payment
Home Price
Down Payment
Mortgage Loan
Year Fixed
Your Monthly Payment
$7,353.02
This payment calculator provided by Engel & Völkers and is intended for educational and planning purposes only. * Assumes 3.5% APR, 20% down payment, and conventional 30-year fixed rate first mortgage. Rates cited are for instructional purposes only; current rates are subject to change at any time without notice. You should not make any decisions based simply on the information provided. Additional required amounts such as taxes, insurance, homeowner association dues, assessments, mortgage insurance premiums, flood insurance or other such required payments should also be considered. Contact your mortgage company for current rates and additional information.
The real estate listing data marked with this icon comes from the IDX program of the Statewide Multiple Listing Service™ system. The data relating to real estate for sale on this web site comes in part from the IDX Program of the State-Wide Multiple Listing Service, Inc. Real estate listings held by Movoto, Inc. are marked with the MLS logo and detailed information about them includes the name of the listing brokers. Information deemed reliable but not guaranteed. Any use of search facilities of data on the site other than by a consumer seeking to purchase real estate is prohibited. Copyright© 2023 State-Wide MLS, Inc. All rights reserved.
Updated: May 3, 2025 4:20 PM

