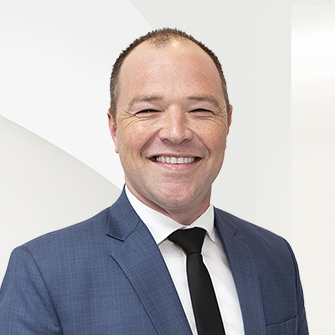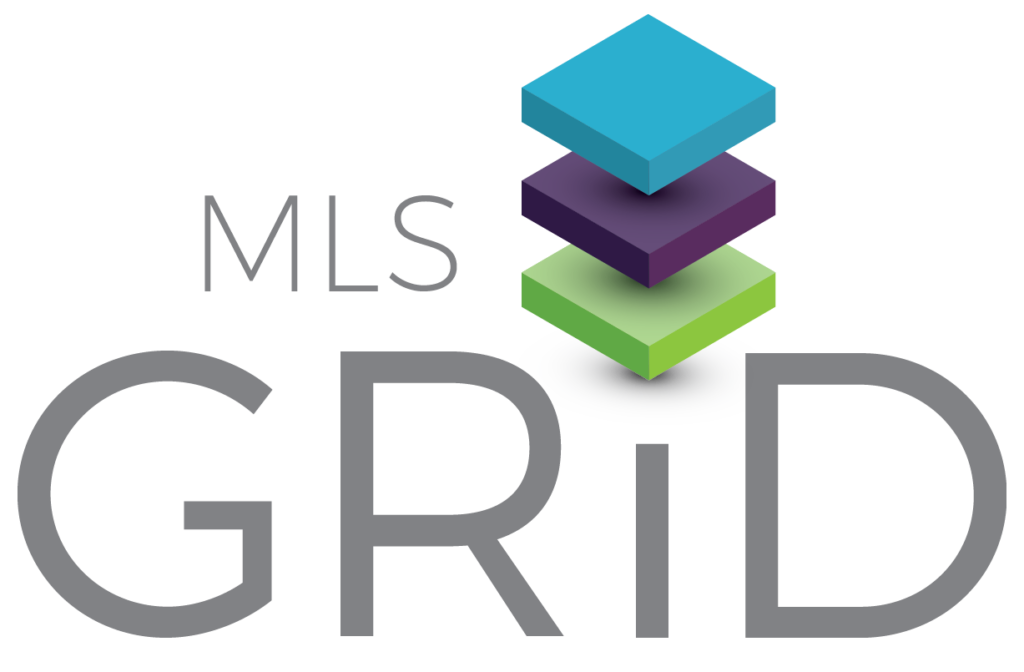
Aspectos destacados del listado
Subtipo
Single Family ResidencePrecio por Sq Ft
416.6666666666667Año de construcción
1924Estilo arquitectónico
FederalSuperficie habitable (Sq Ft)
2100Pisos
3Cantidad anual de impuestos
6512Calefacción
Forced Air, Natural GasEnfriamiento
Central AirCondado
WASHINGTONSubdivisión
PETWORTH
Detalles de la propiedad
- Características interiores
- Dormitorios: 3
- Total de baños: 4
- Baños completos: 3
- Baños de huéspedes: 1
- Baños del nivel principal: 3
- Sótano: [object Object]
- Descripción del sótano: Full, Finished
- Calefacción: Forced Air, Natural Gas
- Enfriamiento: Central Air
Dormitorios
Baños
Otras habitaciones
Calefacción y refrigeración
- Servicios públicosWater SourcePublicSewerPublic Sewer
- ConstrucciónTipo de propiedadResidentialConstruction MaterialsBrickAño de construcción1924Property SubtypeSingle Family ResidenceNew ConstructionNoArchitectural StyleFederalAbove Grade Finished Area1575Below Grade Finished Area525Building Area Total2193
- EstacionamientoParking Total1Parking FeaturesConcrete
Ubicación
- DC
- Washington
- 20011
- WASHINGTON
- 500 Longfellow St NW
Calculadora de pagos
Ingrese su información de pago para recibir un pago mensual estimado
Precio de la vivienda
Pago inicial
Préstamo hipotecario
Año fijo
Su pago mensual
$5,106.26
Esta calculadora de pagos proporcionada por Engel & Völkers está destinada únicamente con fines educativos y de planificación. *Supone un APR del 3,5%, un pago inicial del 20%, y una primera hipoteca convencional a tasa fija a 30 años. Las tasas mencionadas son solo con fines instructivos; las tasas actuales están sujetas a cambios en cualquier momento sin previo aviso. No debería tomar decisiones basadas únicamente en la información proporcionada. También se deben considerar cantidades adicionales requeridas, como impuestos, seguros, cuotas de la asociación de propietarios, evaluaciones, primas de seguro hipotecario, seguro contra inundaciones u otros pagos requeridos similares. Comuníquese con su empresa hipotecaria para conocer las tasas actuales y obtener información adicional.
Actualizado: April 23, 2025 9:20 PM














