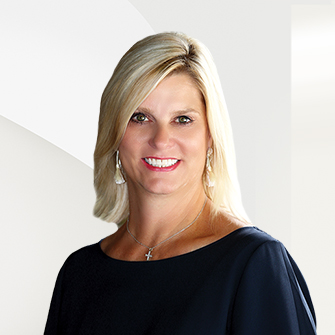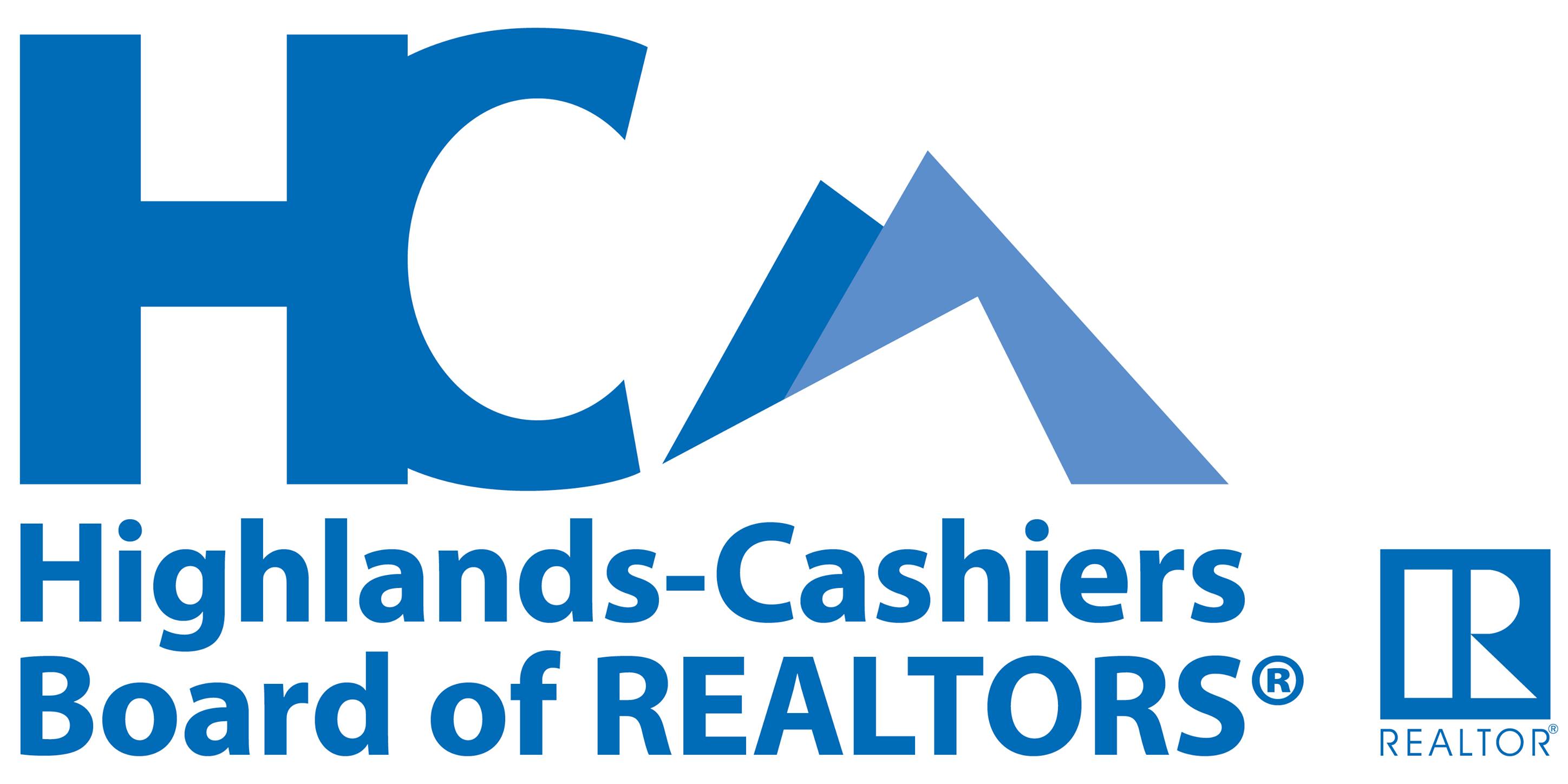

Listing Highlights
Subtype
CondominiumView
Trees/WoodsAssociation
YesYear Built
1971Stories
2Tax Annual Amount
$587.74Heating
Baseboard, ElectricCooling
Electric, Wall Unit(s)County
Jackson
Property Details
- Interior Features
Bedrooms
- Bedrooms: 2
Bathrooms
- Total Bathrooms: 2
- Full Bathrooms: 2
Interior Features
- High Speed Internet
- Flooring: Carpet, Vinyl, Wood
- Laundry Features: Washer Hookup
Appliances
- Dryer
- Dishwasher
- Electric Oven
- Microwave
- Refrigerator
- Washer
Heating & Cooling
- Heating: Baseboard, Electric
- Cooling: Electric, Wall Unit(s)
- UtilitiesUtilitiesCable AvailableWater SourcePublicSewerPublic Sewer
- Dimensions & Layout
Main
Lower
- Exterior FeaturesLot FeaturesRolling Slope, WoodedPatio And Porch FeaturesRear Porch, Deck, Front Porch, PorchPool FeaturesCommunity
- ConstructionProperty TypeResidentialConstruction MaterialsBlock, Concrete, Wood SidingFlooringCarpet, Vinyl, WoodYear Built1971Property SubtypeCondominiumFoundation DetailsSlab, BlockNew ConstructionNoRoofShingle
- ParkingGarageNoParking FeaturesPaved, Parking Lot
Location
- NC
- Sapphire
- 28774
- Jackson
- 50 - 11D Dogwood Knob Lane D
Payment Calculator
Enter your payment information to receive an estimated monthly payment
Home Price
Down Payment
Mortgage Loan
Year Fixed
Your Monthly Payment
$1,044.60
This payment calculator provided by Engel & Völkers and is intended for educational and planning purposes only. * Assumes 3.5% APR, 20% down payment, and conventional 30-year fixed rate first mortgage. Rates cited are for instructional purposes only; current rates are subject to change at any time without notice. You should not make any decisions based simply on the information provided. Additional required amounts such as taxes, insurance, homeowner association dues, assessments, mortgage insurance premiums, flood insurance or other such required payments should also be considered. Contact your mortgage company for current rates and additional information.
Updated: February 19, 2025 5:46 PM














