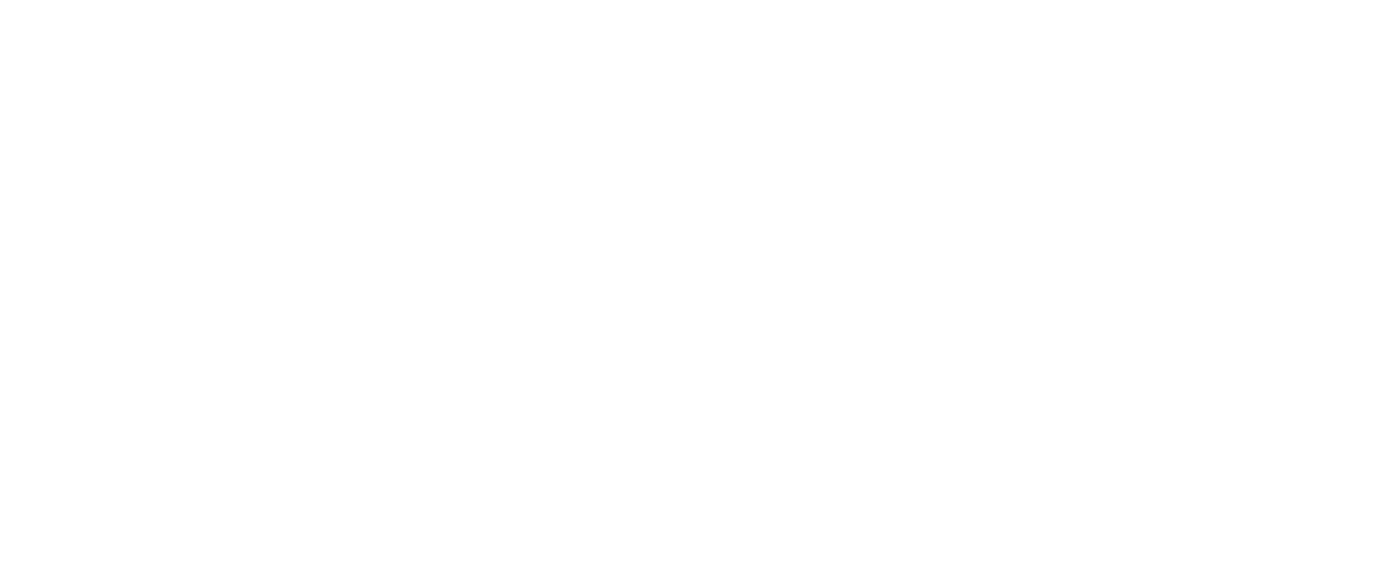Listing Highlights
Subtype
Manufactured HomePrice Per Sq Ft
$288.44View
Mountain(s), ScenicAssociation
YesYear Built
2003Garage Spaces
2Living Area (Sq Ft)
2,250 sq.ftTax Annual Amount
$1,035Lot Size Acres
0.36Lot Size (Sq Ft)
15,682 sq.ftCounty
TetonSubdivision
Gem Stone Addition
Property Details
- Interior Features
- Bedrooms: 5
- Total Bathrooms: 2
- Full Bathrooms: 2
- Basement Description: None
- High Speed Internet
Bedrooms
Bathrooms
Other Rooms
Interior Features
- UtilitiesWater SourcePublicSewerPublic Sewer
- Exterior FeaturesLot FeaturesWooded, Level, Corner LotPatio And Porch FeaturesDeck, PorchFencingFenced
- ConstructionProperty TypeResidentialConstruction MaterialsVinyl SidingYear Built2003Property SubtypeManufactured HomeRoofShingleBuilding Area Total2250
- ParkingGarageYesGarage Spaces2Parking FeaturesGarage Door Opener
Location
- ID
- Driggs
- 83422
- Teton
- 495 E GARNET Avenue
Payment Calculator
Enter your payment information to receive an estimated monthly payment
Home Price
Down Payment
Mortgage Loan
Year Fixed
Your Monthly Payment
$3,787.39
This payment calculator provided by Engel & Völkers and is intended for educational and planning purposes only. * Assumes 3.5% APR, 20% down payment, and conventional 30-year fixed rate first mortgage. Rates cited are for instructional purposes only; current rates are subject to change at any time without notice. You should not make any decisions based simply on the information provided. Additional required amounts such as taxes, insurance, homeowner association dues, assessments, mortgage insurance premiums, flood insurance or other such required payments should also be considered. Contact your mortgage company for current rates and additional information.
Updated: April 20, 2025 1:50 PM

