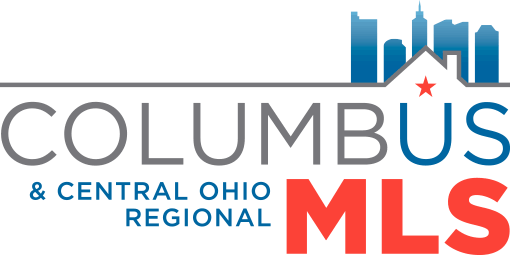Listing Highlights
Subtype
CondominiumPrice Per Sq Ft
$218.79Association
YesYear Built
2009Architectural Style
RanchGarage Spaces
2Attached Garage Y/N
YesLiving Area (Sq Ft)
1 634 sq.ftTax Annual Amount
$6,314Cooling
Central AirCounty
FranklinSubdivision
Ashleigh Village
Property Details
- Interior Features
- Bedrooms: 2
- Total Bathrooms: 2
- Full Bathrooms: 2
- Main Level Bedrooms: 2
- Fireplace: Yes
- Fireplace Total: 1
- Flooring: Ceramic Tile, Laminate, Carpet
- Window Features: Insulated Windows
- Laundry Features: Electric Dryer Hookup
- Dishwasher
- Electric Range
- Electric Water Heater
- Microwave
- Refrigerator
- Cooling: Central Air
Bedrooms
Bathrooms
Other Rooms
Interior Features
Appliances
Heating & Cooling
- UtilitiesWater SourcePublicSewerPublic Sewer
- Exterior FeaturesLot FeaturesWoodedPatio And Porch FeaturesPatio
- ConstructionProperty TypeResidentialFlooringCeramic Tile, Laminate, CarpetYear Built2009Property SubtypeCondominiumFoundation DetailsSlabNew ConstructionNoArchitectural StyleRanchBuilding Area Total1634
- ParkingGarageYesGarage Spaces2Parking FeaturesGarage Door Opener, Attached
Location
- OH
- Dublin
- 43016
- Franklin
- 4889 Ashleigh Drive
Payment Calculator
Enter your payment information to receive an estimated monthly payment
Home Price
Down Payment
Mortgage Loan
Year Fixed
Your Monthly Payment
$2,086.27
This payment calculator provided by Engel & Völkers and is intended for educational and planning purposes only. * Assumes 3.5% APR, 20% down payment, and conventional 30-year fixed rate first mortgage. Rates cited are for instructional purposes only; current rates are subject to change at any time without notice. You should not make any decisions based simply on the information provided. Additional required amounts such as taxes, insurance, homeowner association dues, assessments, mortgage insurance premiums, flood insurance or other such required payments should also be considered. Contact your mortgage company for current rates and additional information.
Updated: April 22, 2025 9:50 AM














