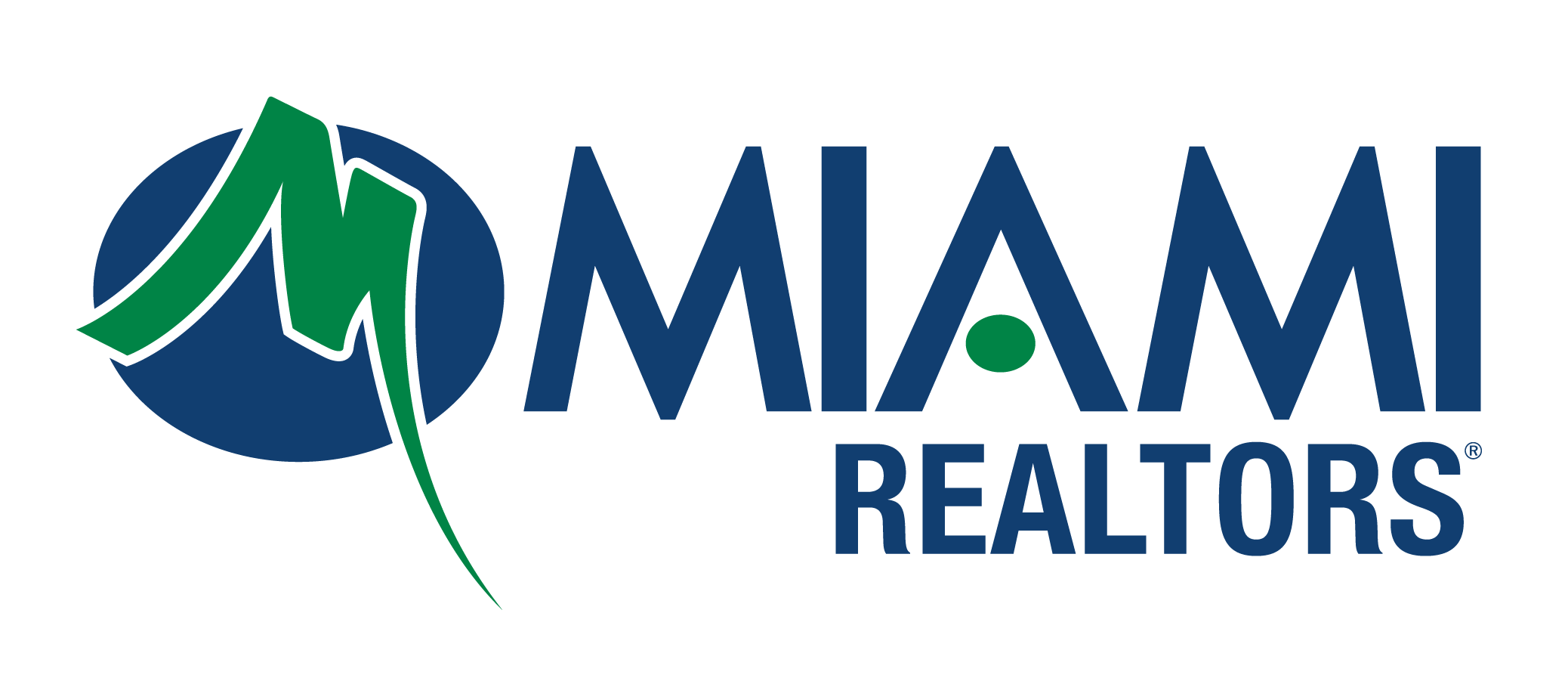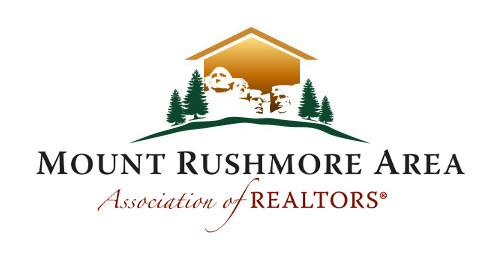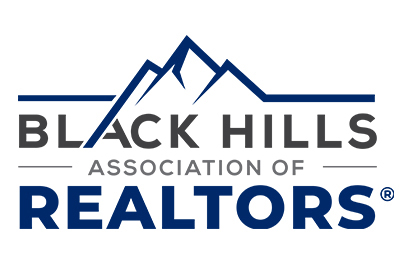Listing Highlights
Subtype
Single Family ResidencePrice Per Sq Ft
$333.47View
LakeAssociation
YesYear Built
1998Architectural Style
Detached, TwoStoryGarage Spaces
3Attached Garage Y/N
YesLiving Area (Sq Ft)
2 474 sq.ftStories
2Tax Annual Amount
$13,026Lot Size (Sq Ft)
5 752 sq.ftHeating
CentralCooling
Central Air, Ceiling Fan(s), ElectricCounty
BrowardSubdivision
WILES/BUTLER PLAT ONE
Property Details
- Interior Features
- Bedrooms: 4
- Total Bathrooms: 5
- Full Bathrooms: 4
- Half Bathrooms: 1
- Total Rooms: 1
- Built-in Features
- Kitchen Island
- Central Vacuum
- Flooring: Laminate
- Laundry Features: Washer Hookup
- Security Features: Security Gate, Gated Community
- Dryer
- Dishwasher
- Electric Range
- Electric Water Heater
- Disposal
- Microwave
- Other
- Refrigerator
- Trash Compactor
- Heating: Central
- Cooling: Central Air, Ceiling Fan(s), Electric
Bedrooms
Bathrooms
Other Rooms
Interior Features
Appliances
Heating & Cooling
- UtilitiesWater SourcePublicSewerPublic Sewer
- Dimensions & Layout
Other PrimaryBedroom 18x18 - Exterior FeaturesPatio And Porch FeaturesPatio, PorchFencingFencedPool FeaturesNone, Community
- ConstructionProperty TypeResidentialConstruction MaterialsBrick, BlockFlooringLaminateYear Built1998Property SubtypeSingle Family ResidenceArchitectural StyleDetached, TwoStoryRoofFlat, TileBuilding Area Total3248
- ParkingGarageYesGarage Spaces3Parking FeaturesAttached, Garage, None, Garage Door Opener
Location
- FL
- Coconut Creek
- 33073
- Broward
- 4819 NW 53rd Cir
Payment Calculator
Enter your payment information to receive an estimated monthly payment
Home Price
Down Payment
Mortgage Loan
Year Fixed
Your Monthly Payment
$4,814.48
This payment calculator provided by Engel & Völkers and is intended for educational and planning purposes only. * Assumes 3.5% APR, 20% down payment, and conventional 30-year fixed rate first mortgage. Rates cited are for instructional purposes only; current rates are subject to change at any time without notice. You should not make any decisions based simply on the information provided. Additional required amounts such as taxes, insurance, homeowner association dues, assessments, mortgage insurance premiums, flood insurance or other such required payments should also be considered. Contact your mortgage company for current rates and additional information.
Updated: April 21, 2025 3:30 PM















