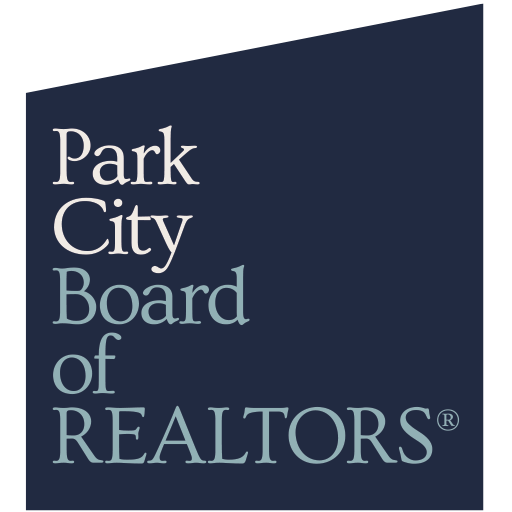Listing Highlights
Subtype
Single Family ResidencePrice Per Sq Ft
$166.67Association
YesYear Built
2022Architectural Style
Brick Front, TraditionalGarage Spaces
3Living Area (Sq Ft)
3,540 sq.ftStories
2Tax Annual Amount
$1,914Lot Size Acres
0.21Heating
ElectricCooling
Central AirCounty
FultonSubdivision
Camp Creek Village Phase 3
Property Details
- Interior Features
- Bedrooms: 5
- Full Bathrooms: 4
- Main Level Bathrooms: 1
- Main Level Bedrooms: 1
- Basement Description: None
- Fireplace: Yes
- Fireplace Total: 1
- Breakfast Bar
- Kitchen Island
- Pantry
- Entrance Foyer
- Double Vanity
- High Ceilings
- Tray Ceiling(s)
- Vaulted Ceiling(s)
- Walk-In Closet(s)
- High Speed Internet
- Flooring: Carpet, Laminate
- Laundry Features: Laundry Room, In Hall, Laundry Closet
- Security Features: Fire Sprinkler System, Gated Community
- Dishwasher
- Disposal
- Double Oven
- Dryer
- Gas Water Heater
- Microwave
- Refrigerator
- Washer
- Heating: Electric
- Cooling: Central Air
Bedrooms
Bathrooms
Other Rooms
Interior Features
Appliances
Heating & Cooling
- UtilitiesUtilitiesCable Available, Electricity Available, Natural Gas Available, Phone Available, Water AvailableWater SourcePublicSewerPublic Sewer
- Exterior FeaturesLot FeaturesCorner LotWaterBody NameNONE
- ConstructionProperty TypeResidentialConstruction MaterialsBrick, ConcreteFlooringCarpet, LaminateYear Built2022Property SubtypeSingle Family ResidenceFoundation DetailsSlabArchitectural StyleBrick Front, TraditionalRoofCompositionAbove Grade Finished Area3540
- ParkingParking Total3GarageYesGarage Spaces3Parking FeaturesGarage
Location
- GA
- Atlanta
- 30331
- Fulton
- 4803 Sultana WAY SW
Payment Calculator
Enter your payment information to receive an estimated monthly payment
Home Price
Down Payment
Mortgage Loan
Year Fixed
Your Monthly Payment
$3,443.08
This payment calculator provided by Engel & Völkers and is intended for educational and planning purposes only. * Assumes 3.5% APR, 20% down payment, and conventional 30-year fixed rate first mortgage. Rates cited are for instructional purposes only; current rates are subject to change at any time without notice. You should not make any decisions based simply on the information provided. Additional required amounts such as taxes, insurance, homeowner association dues, assessments, mortgage insurance premiums, flood insurance or other such required payments should also be considered. Contact your mortgage company for current rates and additional information.
Updated: May 22, 2025 12:10 AM















