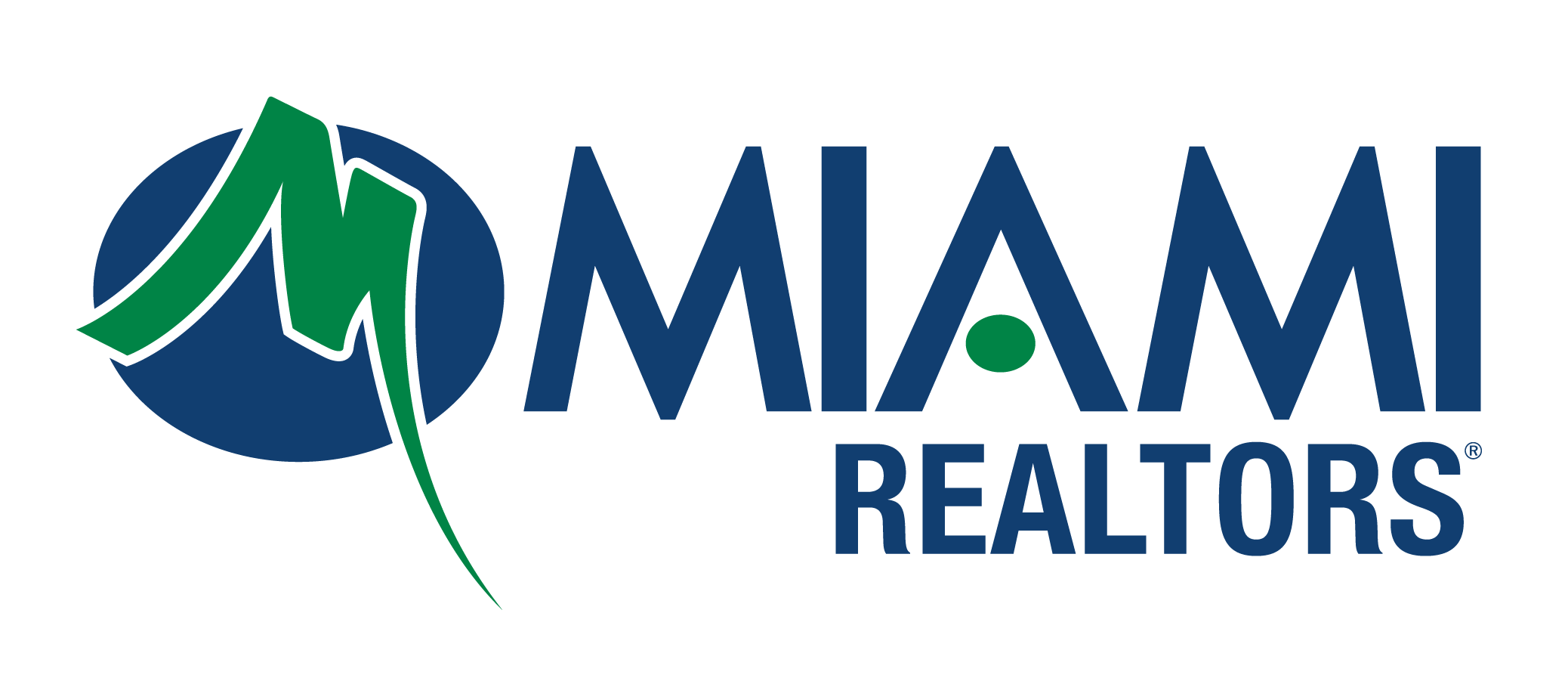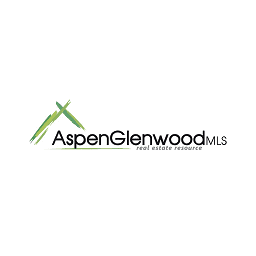Listing Highlights
Subtype
Single Family ResidencePrice Per Sq Ft
$310.64View
LakeAssociation
YesAssociation Fee
$166/MonthYear Built
2006Architectural Style
OneStoryGarage Spaces
2Living Area (Sq Ft)
2,762 sq.ftStories
1Tax Annual Amount
$12,672Lot Size (Sq Ft)
6,899 sq.ftHeating
CentralCooling
Central AirCounty
BrowardSubdivision
LAKESIDE VILLAGE AT DAVIE
Property Details
- Interior Features
- Bedrooms: 4
- Total Bathrooms: 4
- Full Bathrooms: 3
- Half Bathrooms: 1
- Master Downstairs
- Flooring: Carpet, Tile
- Dryer
- Dishwasher
- Electric Range
- Disposal
- Microwave
- Refrigerator
- Washer
- Heating: Central
- Cooling: Central Air
Bedrooms
Bathrooms
Interior Features
Appliances
Heating & Cooling
- UtilitiesWater SourcePublicSewerPublic Sewer
- Exterior FeaturesLot FeaturesWaterfrontPatio And Porch FeaturesPorchFencingFencedPool FeaturesNoneWaterfront FeaturesLake Front
- ConstructionProperty TypeResidentialConstruction MaterialsBlockFlooringCarpet, TileYear Built2006Property SubtypeSingle Family ResidenceArchitectural StyleOneStoryRoofFlat, TileBuilding Area Total3722
- ParkingGarageYesGarage Spaces2Parking FeaturesDriveway
Location
- FL
- Davie
- 33314
- Broward
- 4713 Village Way
Payment Calculator
Enter your payment information to receive an estimated monthly payment
Home Price
Down Payment
Mortgage Loan
Year Fixed
Your Monthly Payment
$5,007.06
This payment calculator provided by Engel & Völkers and is intended for educational and planning purposes only. * Assumes 3.5% APR, 20% down payment, and conventional 30-year fixed rate first mortgage. Rates cited are for instructional purposes only; current rates are subject to change at any time without notice. You should not make any decisions based simply on the information provided. Additional required amounts such as taxes, insurance, homeowner association dues, assessments, mortgage insurance premiums, flood insurance or other such required payments should also be considered. Contact your mortgage company for current rates and additional information.
Updated: May 1, 2025 9:20 PM














