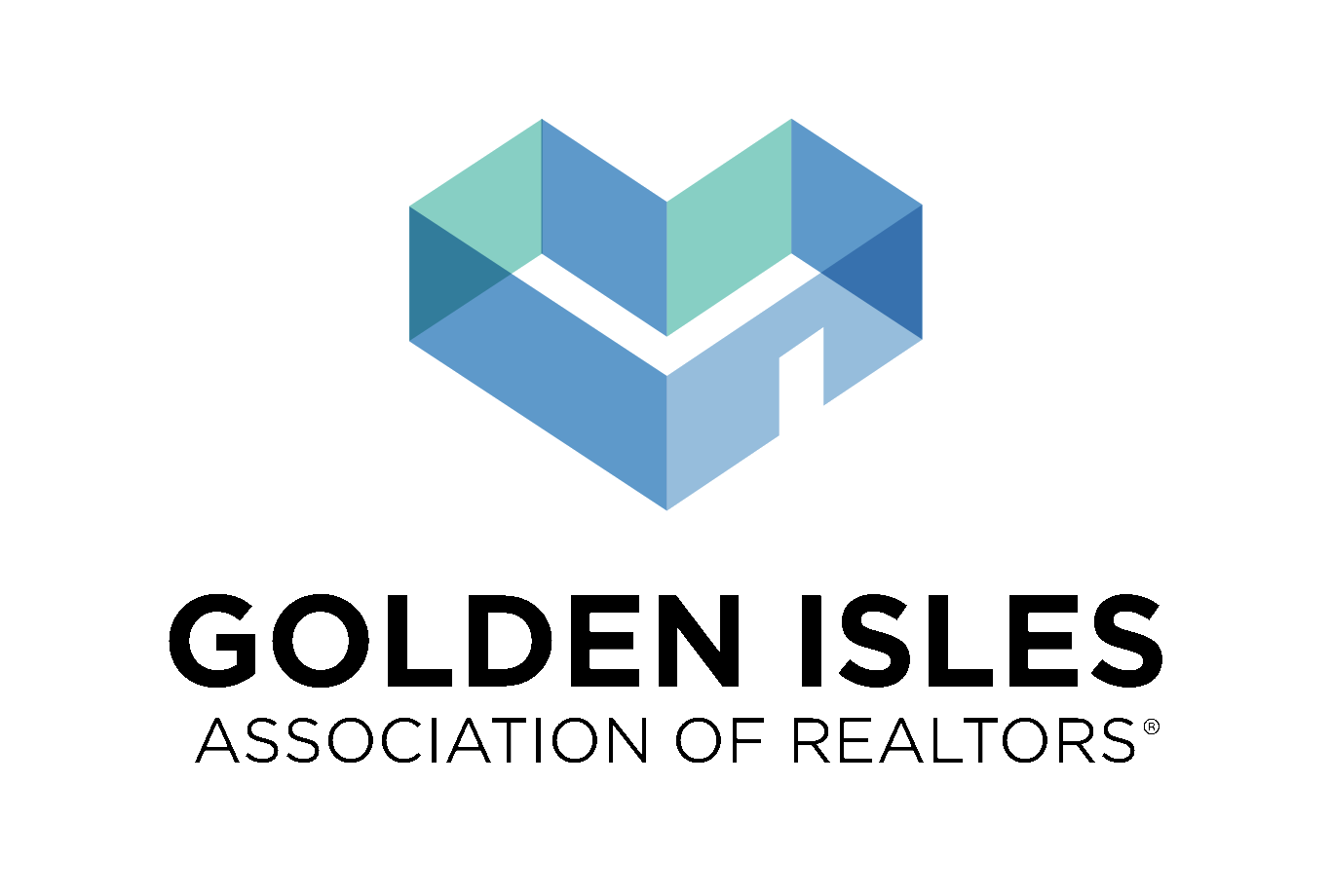Listing Highlights
Subtype
Single Family ResidencePrice Per Sq Ft
$957.23View
PoolYear Built
1924Garage Spaces
2Living Area (Sq Ft)
2,502 sq.ftStories
1Lot Size (Sq Ft)
7,431 sq.ftHeating
CentralCooling
Central AirCounty
Los Angeles
Property Details
- Interior Features
- Living Area: 2502 Square Feet
- Bedrooms: 5
- Total Bathrooms: 3
- Full Bathrooms: 3
- Main Level Bathrooms: 2
- Main Level Bedrooms: 4
- High Ceilings
- Open Floorplan
- Stone Counters
- Smart Home
- Wired for Sound
- Walk-In Closet(s)
- Flooring: Wood
- Laundry Features: Laundry Room
- Spa Features: None
- Dishwasher
- ENERGY STAR Qualified Appliances
- Gas Oven
- Microwave
- Refrigerator
- Tankless Water Heater
- Heating: Central
- Cooling: Central Air
Dimensions & Layout
Bedrooms
Bathrooms
Other Rooms
Interior Features
Appliances
Heating & Cooling
- UtilitiesWater SourcePublicSewerPublic Sewer
- Dimensions & Layout
Other
- Exterior FeaturesLot FeaturesBack Yard, Corner Lot, Front Yard, LevelPool FeaturesPrivate, Heated
- ConstructionProperty TypeResidentialFlooringWoodYear Built1924Property SubtypeSingle Family ResidenceNew ConstructionNoRoofAsphaltProperty ConditionUpdated/Remodeled
- ParkingParking Total2GarageYesGarage Spaces2Parking FeaturesConcrete, Driveway, Electric Gate, On Site, Private
Location
- CA
- Los Angeles
- 90036
- Los Angeles
- 465 S Citrus Avenue
Payment Calculator
Enter your payment information to receive an estimated monthly payment
Home Price
Down Payment
Mortgage Loan
Year Fixed
Your Monthly Payment
$14,589.32
This payment calculator provided by Engel & Völkers and is intended for educational and planning purposes only. * Assumes 3.5% APR, 20% down payment, and conventional 30-year fixed rate first mortgage. Rates cited are for instructional purposes only; current rates are subject to change at any time without notice. You should not make any decisions based simply on the information provided. Additional required amounts such as taxes, insurance, homeowner association dues, assessments, mortgage insurance premiums, flood insurance or other such required payments should also be considered. Contact your mortgage company for current rates and additional information.
Updated: May 4, 2025 7:00 AM














