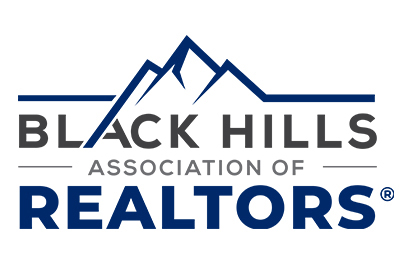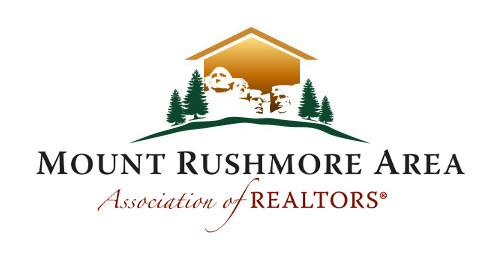Listing Highlights
Subtype
Single Family ResidencePrice Per Sq Ft
$340.11View
Trees/WoodsYear Built
1975Living Area (Sq Ft)
1,426 sq.ftStories
3Lot Size (Sq Ft)
7,300 sq.ftHeating
CentralCooling
NoneCounty
San BernardinoSubdivision
Twin Peaks (TWIN)
Property Details
- Interior Features
- Living Area: 1426 Square Feet
- Bedrooms: 3
- Total Bathrooms: 3
- Full Bathrooms: 1
- Three Quarter Bathrooms: 2
- Main Level Bathrooms: 1
- Fireplace: Yes
- Laundry Features: Washer Hookup, Gas Dryer Hookup, Inside
- Heating: Central
- Cooling: None
Dimensions & Layout
Bedrooms
Bathrooms
Other Rooms
Interior Features
Heating & Cooling
- UtilitiesWater SourcePublicSewerPublic Sewer
- Dimensions & Layout
Other
- Exterior FeaturesLot FeaturesSloped UpPatio And Porch FeaturesDeck, Wrap AroundPool FeaturesNone
- ConstructionProperty TypeResidentialConstruction MaterialsWood SidingYear Built1975Property SubtypeSingle Family ResidenceNew ConstructionNoRoofComposition
- ParkingGarageNoParking FeaturesAsphalt, Driveway
Location
- CA
- Twin Peaks
- 92391
- San Bernardino
- 458 Clubhouse Drive
Payment Calculator
Enter your payment information to receive an estimated monthly payment
Home Price
Down Payment
Mortgage Loan
Year Fixed
Your Monthly Payment
$2,830.33
This payment calculator provided by Engel & Völkers and is intended for educational and planning purposes only. * Assumes 3.5% APR, 20% down payment, and conventional 30-year fixed rate first mortgage. Rates cited are for instructional purposes only; current rates are subject to change at any time without notice. You should not make any decisions based simply on the information provided. Additional required amounts such as taxes, insurance, homeowner association dues, assessments, mortgage insurance premiums, flood insurance or other such required payments should also be considered. Contact your mortgage company for current rates and additional information.
Updated: April 22, 2025 8:00 PM
















