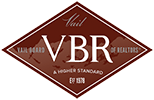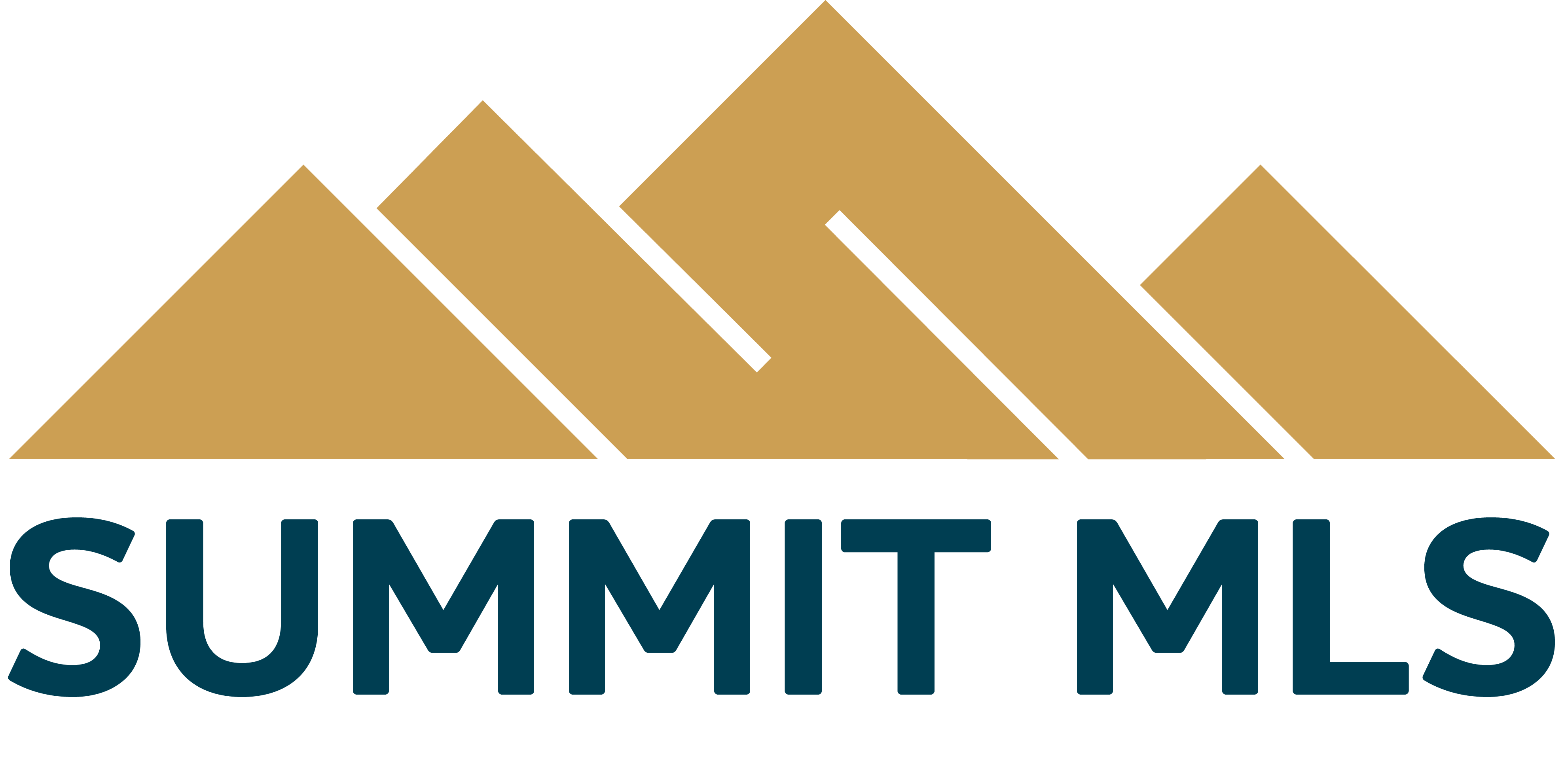Listing Highlights
Subtype
Single Family ResidencePrice Per Sq Ft
$399.54Year Built
1952Architectural Style
Other, ContemporaryGarage Spaces
2Attached Garage Y/N
YesLiving Area (Sq Ft)
2,175 sq.ftStories
1Tax Annual Amount
$3,269Lot Size (Sq Ft)
8,347 sq.ftHeating
ElectricCooling
Central AirCounty
MaricopaSubdivision
VICTOR PARK
Property Details
- Interior Features
- Bedrooms: 3
- Total Bathrooms: 3
- Fireplace: Yes
- Breakfast Bar
- Vaulted Ceiling(s)
- Kitchen Island
- Pantry
- Double Vanity
- High Speed Internet
- Smart Home
- High Ceilings
- Flooring: Other, Carpet, Tile
- Window Features: Double Pane Windows
- Spa Features: None
- Microwave
- Dishwasher
- Heating: Electric
- Cooling: Central Air
Bedrooms
Bathrooms
Other Rooms
Interior Features
Appliances
Heating & Cooling
- UtilitiesUtilitiesCable AvailableWater SourcePublicSewerPublic Sewer
- Exterior FeaturesLot FeaturesDesert Back, Desert FrontPatio And Porch FeaturesPatioFencingBlockPool FeaturesPrivate
- ConstructionProperty TypeResidentialConstruction MaterialsStucco, Block, FrameFlooringOther, Carpet, TileYear Built1952Property SubtypeSingle Family ResidenceArchitectural StyleOther, ContemporaryRoofComposition
- ParkingParking Total2GarageYesGarage Spaces2Parking FeaturesGarage Door Opener, Direct Access, Tandem
Location
- AZ
- Phoenix
- 85014
- Maricopa
- 4530 N 15TH Street
Payment Calculator
Enter your payment information to receive an estimated monthly payment
Home Price
Down Payment
Mortgage Loan
Year Fixed
Your Monthly Payment
$5,071.25
This payment calculator provided by Engel & Völkers and is intended for educational and planning purposes only. * Assumes 3.5% APR, 20% down payment, and conventional 30-year fixed rate first mortgage. Rates cited are for instructional purposes only; current rates are subject to change at any time without notice. You should not make any decisions based simply on the information provided. Additional required amounts such as taxes, insurance, homeowner association dues, assessments, mortgage insurance premiums, flood insurance or other such required payments should also be considered. Contact your mortgage company for current rates and additional information.
Updated: April 22, 2025 8:20 AM
















