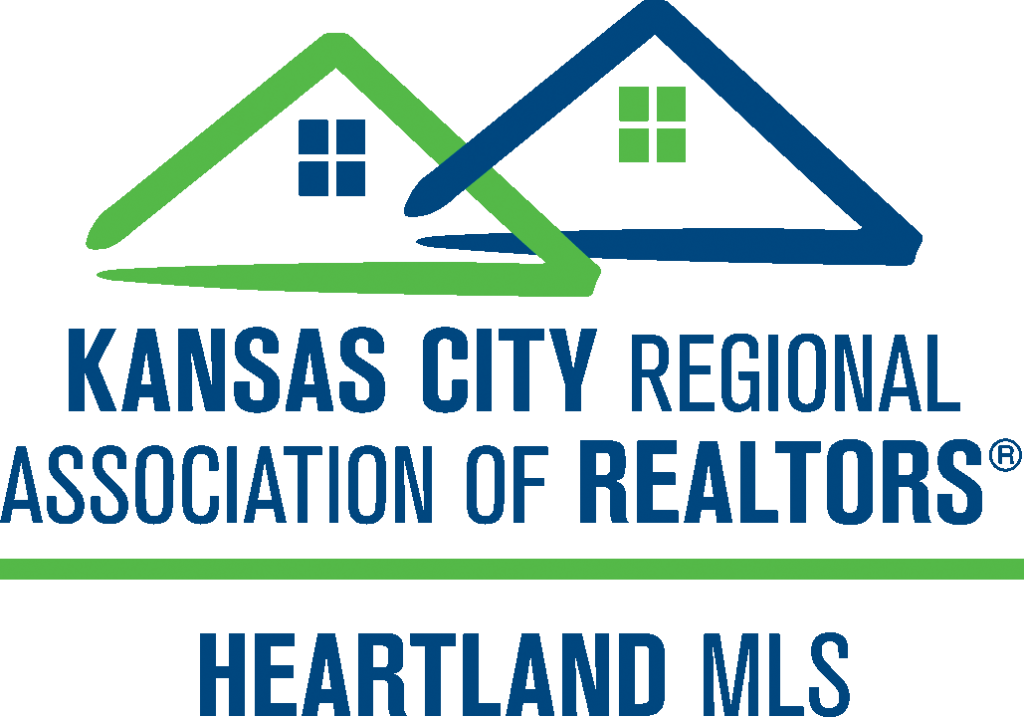Stylish Home With Great Income Potential

Listing Highlights
Subtype
Single Family ResidencePrice Per Sq Ft
$187.5Year Built
2018Architectural Style
ModernGarage Spaces
2Attached Garage Y/N
YesLiving Area (Sq Ft)
4,080 sq.ftTax Annual Amount
$3,458Lot Size (Acres)
1Heating
Ductless, Forced AirCooling
DuctlessCounty
Ravalli
Property Details
- Interior Features
- Living Area: 4080 Square Feet
- Bedrooms: 4
- Total Bathrooms: 5
- Full Bathrooms: 3
- Half Bathrooms: 1
- Three Quarter Bathrooms: 1
- Basement: [object Object]
- Basement Description: Daylight, Finished, Walk-Out Access
- Fireplace: Yes
- Fireplace Total: 2
- Open Floorplan
- Vaulted Ceiling(s)
- Walk-In Closet(s)
- Wet Bar
- Laundry Features: Washer Hookup
- Security Features: Smoke Detector(s)
- Dryer
- Dishwasher
- Disposal
- Microwave
- Range
- Refrigerator
- Washer
- Heating: Ductless, Forced Air
- Cooling: Ductless
Dimensions & Layout
Bedrooms
Bathrooms
Other Rooms
Interior Features
Appliances
Heating & Cooling
- UtilitiesUtilitiesCable Available, Electricity Connected, PropaneWater SourcePrivate, WellSewerPrivate Sewer, Septic Tank
- Exterior FeaturesLot FeaturesLevelPatio And Porch FeaturesRear Porch, Covered, Deck, Front Porch, Patio, PorchFencingBack Yard, Cross Fenced, Front Yard, Wood
- ConstructionProperty TypeResidentialYear Built2018Property SubtypeSingle Family ResidenceFoundation DetailsSlabArchitectural StyleModernBelow Grade Finished Area1038
- ParkingGarageYesGarage Spaces2Parking FeaturesAdditional Parking, Garage, Garage Door Opener, Heated Garage, Attached
Location
- MT
- Stevensville
- 59870
- Ravalli
- 4528 Adellon Court
Payment Calculator
Enter your payment information to receive an estimated monthly payment
Home Price
Down Payment
Mortgage Loan
Year Fixed
Your Monthly Payment
$4,464.33
This payment calculator provided by Engel & Völkers and is intended for educational and planning purposes only. * Assumes 3.5% APR, 20% down payment, and conventional 30-year fixed rate first mortgage. Rates cited are for instructional purposes only; current rates are subject to change at any time without notice. You should not make any decisions based simply on the information provided. Additional required amounts such as taxes, insurance, homeowner association dues, assessments, mortgage insurance premiums, flood insurance or other such required payments should also be considered. Contact your mortgage company for current rates and additional information.
Updated: April 17, 2025 9:00 PM















