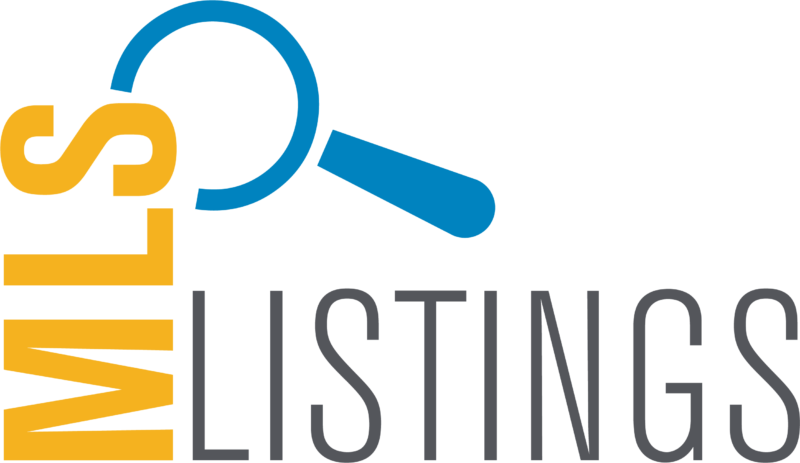Listing Highlights
Subtype
Single Family ResidencePrice Per Sq Ft
$999.4View
Lake, Mountain(s)Association
YesAssociation Fee
$30/MonthYear Built
1996Architectural Style
Rambler/RanchGarage Spaces
5Attached Garage Y/N
YesLiving Area (Sq Ft)
3,352 sq.ftStories
3Tax Annual Amount
$5,776Lot Size (Acres)
1.9Heating
Central, Natural Gas, Propane, Wall FurnaceCooling
Ceiling Fan(s), Central AirCounty
Rich
Property Details
- Interior Features
- Living Area: 3352 Square Feet
- Bedrooms: 2
- Total Bathrooms: 4
- Full Bathrooms: 3
- Three Quarter Bathrooms: 1
- Total Rooms: 17
- Main Level Bedrooms: 1
- Basement: [object Object]
- Basement Description: Daylight, Full, Walk-Out Access
- Fireplace: Yes
- Fireplace Total: 1
- Walk-In Closet(s)
- In-Law Floorplan
- Vaulted Ceiling(s)
- Master Downstairs
- Flooring: Carpet, Tile
- Window Features: Window Coverings, Blinds, Double Pane Windows
- Laundry Features: Electric Dryer Hookup
- Door Features: Sliding Doors
- Oven
- Range
- Dryer
- Microwave
- Refrigerator
- Washer
- Heating: Central, Natural Gas, Propane, Wall Furnace
- Cooling: Ceiling Fan(s), Central Air
Dimensions & Layout
Bedrooms
Bathrooms
Other Rooms
Interior Features
Appliances
Heating & Cooling
- UtilitiesUtilitiesNatural Gas Available, Natural Gas Connected, Electricity Connected, Sewer Connected, Water ConnectedWater SourcePrivate, WellSewerSeptic Tank, Private Sewer
- Exterior FeaturesLot FeaturesSecludedPatio And Porch FeaturesPatio, Porch
- ConstructionProperty TypeResidentialConstruction MaterialsBrickFlooringCarpet, TileYear Built1996Property SubtypeSingle Family ResidenceNew ConstructionNoArchitectural StyleRambler/RanchRoofMetalBuilding Area Total3352
- ParkingParking Total11GarageYesGarage Spaces5Parking FeaturesRV Access/Parking, Attached
Location
- UT
- Laketown
- 84038
- Rich
- 4475 N EDEN LN
Payment Calculator
Enter your payment information to receive an estimated monthly payment
Home Price
Down Payment
Mortgage Loan
Year Fixed
Your Monthly Payment
$19,549.69
This payment calculator provided by Engel & Völkers and is intended for educational and planning purposes only. * Assumes 3.5% APR, 20% down payment, and conventional 30-year fixed rate first mortgage. Rates cited are for instructional purposes only; current rates are subject to change at any time without notice. You should not make any decisions based simply on the information provided. Additional required amounts such as taxes, insurance, homeowner association dues, assessments, mortgage insurance premiums, flood insurance or other such required payments should also be considered. Contact your mortgage company for current rates and additional information.
Updated: May 21, 2025 8:50 AM
















