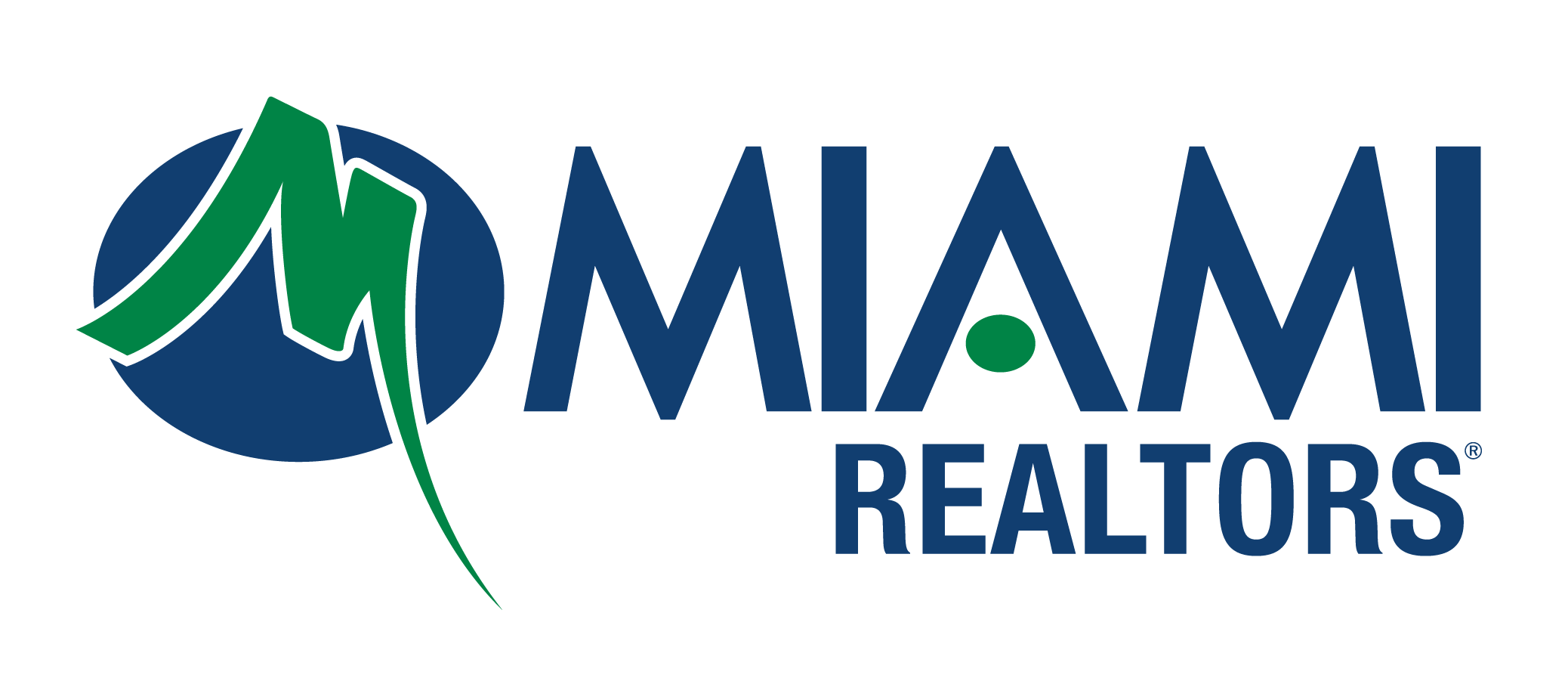Family Home with In-Law Suite

Listing Highlights
Subtype
Single Family ResidencePrice Per Sq Ft
$122.59Year Built
1925Garage Spaces
2Attached Garage Y/N
YesLiving Area (Sq Ft)
2,488 sq.ftStories
2Lot Size Acres
0.371Lot Size (Sq Ft)
16,148 sq.ftHeating
Hot Water, Radiant, Baseboard, DuctlessCounty
Digby
Property Details
- Interior Features
- Bedrooms: 4
- Total Bathrooms: 2
- Full Bathrooms: 2
- Basement: [object Object]
- Basement Description: Full, Walk-Out Access
- High Speed Internet
- Flooring: Ceramic Tile, Hardwood, Laminate
- Dryer
- Electric Range
- Washer
- Freezer
- Refrigerator
- Heating: Hot Water, Radiant, Baseboard, Ductless
Bedrooms
Bathrooms
Other Rooms
Interior Features
Appliances
Heating & Cooling
- UtilitiesUtilitiesCable Available, Cable Connected, Electricity Connected, Phone ConnectedWater SourceWell, PrivateSewerPublic Sewer
- Dimensions & Layout
Main Floor Laundry 5'4 x 6' Living Room 12' x 14'7-Suite Dining Room 13' x 15' Other Room 1 3'7 x 5'-Pantry Dining Room 9'5 x 11'7-Suite Living Room 14'5 x 18' Den/Office 14'5 x 15'10 Kitchen Room 9'5 x 9'10-Suite Kitchen Room 14'5 x 18'2 Den/Office 10'3 x 11'9 Bathroom 1 9'9 x 11'-Suite Bedroom 1 9'5 x 15'5-Suite 2nd Level Bedroom 2 11' x 13'7 Bedroom 3 11'5x21'+8'x18'9 Bathroom 2 7' x 7' 3rd Level Den/Office 8'8 x 13' - Exterior FeaturesLot FeaturesClearedPatio And Porch FeaturesPatioFencingFenced
- ConstructionProperty TypeResidentialConstruction MaterialsShingle SidingFlooringCeramic Tile, Hardwood, LaminateYear Built1925Property SubtypeSingle Family ResidenceFoundation DetailsConcrete PerimeterRoofAsphaltBuilding Area Total2488
- ParkingParking Total4GarageYesGarage Spaces2Parking FeaturesAttached, Paved
Location
- NS
- Weymouth
- B0W 3T0
- Digby
- 4474 Highway 1
Payment Calculator
Enter your payment information to receive an estimated monthly payment
Home Price
Down Payment
Mortgage Loan
Year Fixed
Your Monthly Payment
CAD $1,779.9
This payment calculator provided by Engel & Völkers and is intended for educational and planning purposes only. * Assumes 3.5% APR, 20% down payment, and conventional 30-year fixed rate first mortgage. Rates cited are for instructional purposes only; current rates are subject to change at any time without notice. You should not make any decisions based simply on the information provided. Additional required amounts such as taxes, insurance, homeowner association dues, assessments, mortgage insurance premiums, flood insurance or other such required payments should also be considered. Contact your mortgage company for current rates and additional information.
Updated: April 11, 2025 7:10 PM















