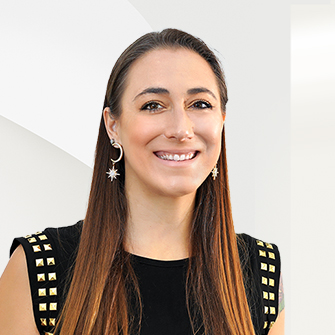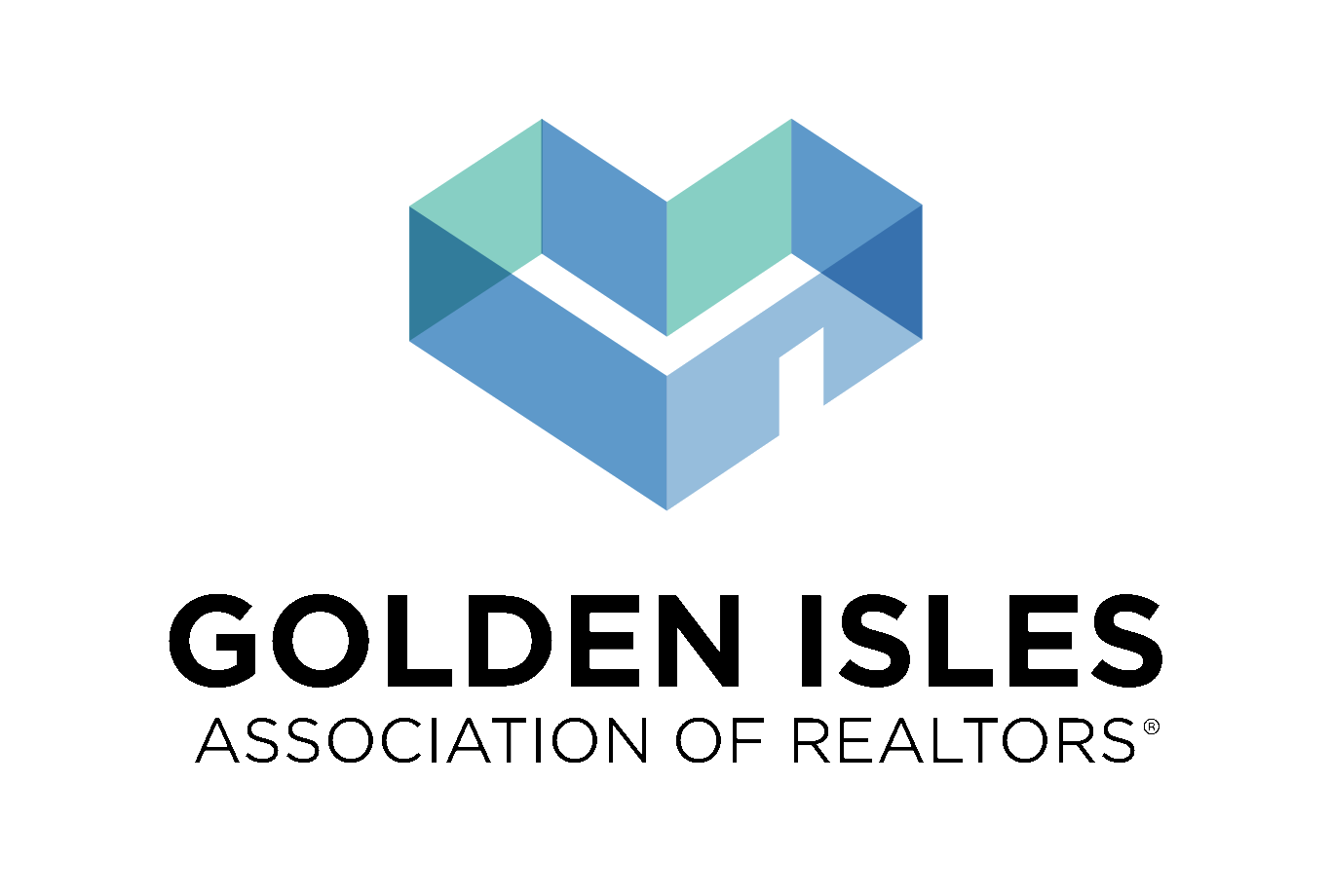Charming Coastal Escape

Listing Highlights
Subtype
Single Family ResidencePrice Per Sq Ft
$315.15Association
YesAssociation Fee
$1,200/YearYear Built
2025Architectural Style
TraditionalGarage Spaces
3Living Area (Sq Ft)
1,742 sq.ftStories
2Lot Size (Acres)
0.3Heating
Central, ElectricCooling
Central Air, ElectricCounty
CamdenSubdivision
Sanctuary Cove
Property Details
- Interior Features
- Bedrooms: 3
- Total Bathrooms: 2
- Full Bathrooms: 2
- Total Rooms: 10
- Security Features: Gated Community
- Heating: Central, Electric
- Cooling: Central Air, Electric
Bedrooms
Bathrooms
Other Rooms
Interior Features
Heating & Cooling
- UtilitiesUtilitiesUnderground UtilitiesWater SourcePublicSewerPublic Sewer
- Exterior FeaturesLot FeaturesLandscapedPatio And Porch FeaturesPorch, Front Porch, ScreenedPool FeaturesAssociation
- ConstructionProperty TypeResidentialYear Built2025Property SubtypeSingle Family ResidenceFoundation DetailsSlabNew ConstructionYesArchitectural StyleTraditionalProperty ConditionNew Construction
- ParkingParking Total2GarageYesGarage Spaces3Parking FeaturesAttached
Location
- GA
- Waverly
- 31565
- Camden
- 44 Rookery Wynd
Payment Calculator
Enter your payment information to receive an estimated monthly payment
Home Price
Down Payment
Mortgage Loan
Year Fixed
Your Monthly Payment
$3,203.81
This payment calculator provided by Engel & Völkers and is intended for educational and planning purposes only. * Assumes 3.5% APR, 20% down payment, and conventional 30-year fixed rate first mortgage. Rates cited are for instructional purposes only; current rates are subject to change at any time without notice. You should not make any decisions based simply on the information provided. Additional required amounts such as taxes, insurance, homeowner association dues, assessments, mortgage insurance premiums, flood insurance or other such required payments should also be considered. Contact your mortgage company for current rates and additional information.
Updated: May 10, 2025 5:20 AM














