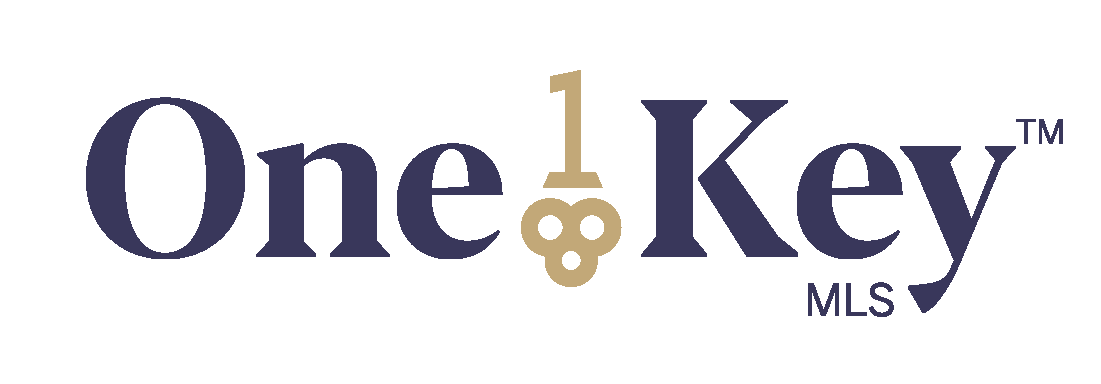Listing Highlights
Subtype
Single Family ResidencePrice Per Sq Ft
$979.85Year Built
1997Architectural Style
ContemporaryGarage Spaces
2Attached Garage Y/N
YesLiving Area (Sq Ft)
2730 sq.ftTax Annual Amount
$5,342Lot Size Acres
0.92Lot Size (Sq Ft)
40.075 sq.ftHeating
Forced AirCooling
Central AirCounty
Suffolk
Property Details
- Interior Features
- Bedrooms: 4
- Total Bathrooms: 3
- Full Bathrooms: 3
- Total Rooms: 10
- Basement Description: Full
- Fireplace: Yes
- Fireplace Total: 1
- Ceiling Fan(s)
- Flooring: Hardwood
- Convection Oven
- Dishwasher
- Dryer
- Freezer
- Microwave
- Oven
- Refrigerator
- Washer
- Heating: Forced Air
- Cooling: Central Air
Bedrooms
Bathrooms
Other Rooms
Interior Features
Appliances
Heating & Cooling
- UtilitiesUtilitiesNoneWater SourcePrivate, WellSewerPublic Sewer
- Exterior FeaturesPool FeaturesOther, PrivateWaterfront FeaturesBeach Access
- ConstructionProperty TypeResidentialConstruction MaterialsWood SidingFlooringHardwoodYear Built1997Property SubtypeSingle Family ResidenceArchitectural StyleContemporaryBuilding Area Total2730
- ParkingParking Total2GarageYesGarage Spaces2Parking FeaturesAttached
Location
- NY
- Water Mill
- 11976
- Suffolk
- 44 Bob White Drive
Payment Calculator
Enter your payment information to receive an estimated monthly payment
Home Price
Down Payment
Mortgage Loan
Year Fixed
Your Monthly Payment
$15,610.57
This payment calculator provided by Engel & Völkers and is intended for educational and planning purposes only. * Assumes 3.5% APR, 20% down payment, and conventional 30-year fixed rate first mortgage. Rates cited are for instructional purposes only; current rates are subject to change at any time without notice. You should not make any decisions based simply on the information provided. Additional required amounts such as taxes, insurance, homeowner association dues, assessments, mortgage insurance premiums, flood insurance or other such required payments should also be considered. Contact your mortgage company for current rates and additional information.
Updated: April 22, 2025 6:20 AM















