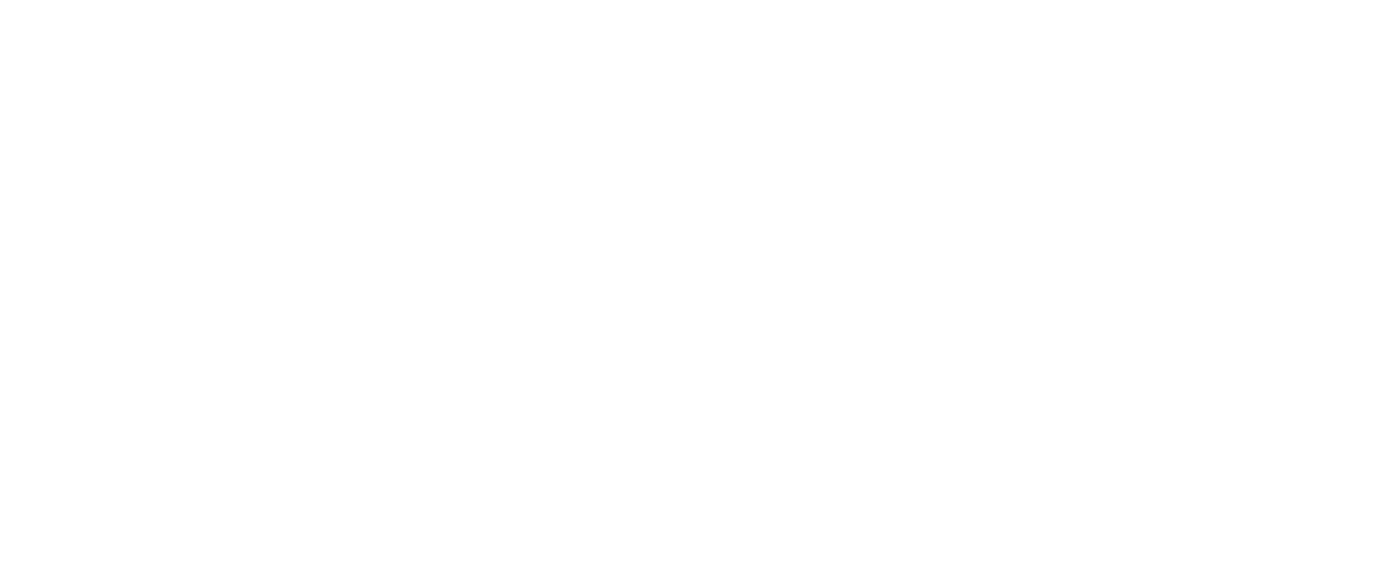Sophisticated Luxury in Parrish's Cross Creek


Listing Highlights
Subtype
Single Family ResidencePrice Per Sq Ft
$257.97Association
YesAssociation Fee
$301/AssociationFeeFrequency.QuarterlyYear Built
2022Garage Spaces
2Attached Garage Y/N
YesLiving Area (Sq Ft)
2 322 sq.ftTax Annual Amount
$7,977Lot Size Acres
0.24Lot Size (Sq Ft)
10 481 sq.ftHeating
ElectricCooling
Central AirCounty
ManateeSubdivision
CROSSCREEK PH I SUBPH B & C
Property Details
- Interior Features
- Living Area: 2322 Square Feet
- Bedrooms: 4
- Total Bathrooms: 3
- Full Bathrooms: 2
- Half Bathrooms: 1
- Total Rooms: 6
- Coffered Ceiling(s)
- Crown Molding
- Eat-in Kitchen
- High Ceilings
- Open Floorplan
- Stone Counters
- Tray Ceiling(s)
- Walk-In Closet(s)
- Flooring: Carpet, Tile
- Laundry Features: Laundry Room
- Cooktop
- Dishwasher
- Disposal
- Dryer
- Electric Water Heater
- Gas Water Heater
- Microwave
- Range Hood
- Refrigerator
- Washer
- Wine Refrigerator
- Heating: Electric
- Cooling: Central Air
Dimensions & Layout
Bedrooms
Bathrooms
Other Rooms
Interior Features
Appliances
Heating & Cooling
- UtilitiesUtilitiesCable Available, Natural Gas Available, Cable Connected, Electricity Connected, Natural Gas Connected, Phone Available, Sewer ConnectedWater SourceNoneSewerPublic Sewer
- Dimensions & Layout
First Bedroom 2 12x12 Primary Bedroom 15x15 Bedroom 3 12x12 Living Room 18x17 Bedroom 4 12x12 Kitchen 16.5x11 - ConstructionProperty TypeResidentialConstruction MaterialsBlockFlooringCarpet, TileYear Built2022Property SubtypeSingle Family ResidenceFoundation DetailsSlabRoofShingleBuilding Area Total2973
- ParkingGarageYesGarage Spaces2Parking FeaturesAttached
Location
- FL
- PARRISH
- 34219
- Manatee
- 4309 RENWICK DRIVE
Payment Calculator
Enter your payment information to receive an estimated monthly payment
Home Price
Down Payment
Mortgage Loan
Year Fixed
Your Monthly Payment
$3,495.6
This payment calculator provided by Engel & Völkers and is intended for educational and planning purposes only. * Assumes 3.5% APR, 20% down payment, and conventional 30-year fixed rate first mortgage. Rates cited are for instructional purposes only; current rates are subject to change at any time without notice. You should not make any decisions based simply on the information provided. Additional required amounts such as taxes, insurance, homeowner association dues, assessments, mortgage insurance premiums, flood insurance or other such required payments should also be considered. Contact your mortgage company for current rates and additional information.
Updated: May 5, 2025 7:30 PM














