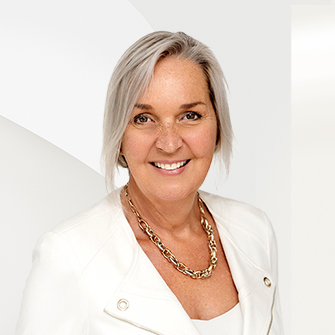

Listing Highlights
Subtype
CondominiumPrice Per Sq Ft
$871.82Association
YesYear Built
2022Living Area (Sq Ft)
1,061 sq.ftStories
4Tax Annual Amount
$3,796.65Lot Size Acres
0.02Heating
BaseboardCooling
NoneCounty
Capital Regional DistrictSubdivision
The Rotunda
Property Details
- Interior Features
- Bedrooms: 2
- Total Bathrooms: 2
- Total Rooms: 8
- Laundry Features: In Unit
- Heating: Baseboard
- Cooling: None
Bedrooms
Bathrooms
Other Rooms
Interior Features
Heating & Cooling
- UtilitiesWater SourcePublic
- ConstructionProperty TypeResidentialConstruction MaterialsBrickYear Built2022Property SubtypeCondominiumRoofOtherBuilding Area Total1127
- ParkingParking Total1Parking FeaturesOther
Location
- BC
- Victoria
- V8V 2H7
- Capital Regional District
- 430 Parry St 301
Payment Calculator
Enter your payment information to receive an estimated monthly payment
Home Price
Down Payment
Mortgage Loan
Year Fixed
Your Monthly Payment
CAD $5,398.05
This payment calculator provided by Engel & Völkers and is intended for educational and planning purposes only. * Assumes 3.5% APR, 20% down payment, and conventional 30-year fixed rate first mortgage. Rates cited are for instructional purposes only; current rates are subject to change at any time without notice. You should not make any decisions based simply on the information provided. Additional required amounts such as taxes, insurance, homeowner association dues, assessments, mortgage insurance premiums, flood insurance or other such required payments should also be considered. Contact your mortgage company for current rates and additional information.
Listing content Copyright 2021 Vancouver Island Real Estate Board & Victoria Real Estate Board. The above information is from sources deemed reliable, but should not be relied upon without independent verification.
Disclosure also includes the logo as the design
Updated: April 22, 2025 2:50 PM
















