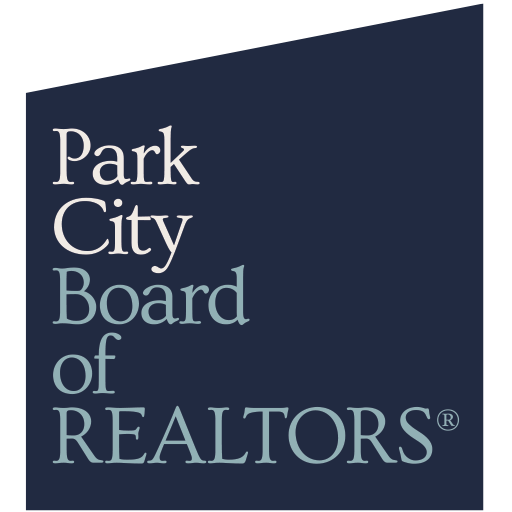Listing Highlights
Subtype
Single Family ResidencePrice Per Sq Ft
$498.49View
Mountain(s)Association
YesAssociation Fee
$420/YearYear Built
2002Architectural Style
Mountain Contemporary, Multi-Level UnitGarage Spaces
3Attached Garage Y/N
YesLiving Area (Sq Ft)
3,308 sq.ftTax Annual Amount
$5,901Lot Size Acres
0.38Heating
Fireplace Insert, Forced Air, Natural GasCounty
SummitSubdivision
South Ridge
Property Details
- Interior Features
- Bedrooms: 4
- Full Bathrooms: 3
- Half Bathrooms: 1
- Basement: [object Object]
- Basement Description: Partial
- Fireplace: Yes
- Fireplace Total: 1
- Breakfast Bar
- Eat-in Kitchen
- Vaulted Ceiling(s)
- Pantry
- Flooring: Wood
- Laundry Features: Laundry Room
- Security Features: Smoke Detector(s)
- Spa: Yes
- Dishwasher
- Disposal
- Gas Range
- Microwave
- Oven
- Refrigerator
- Gas Water Heater
- Water Softener
- Heating: Fireplace Insert, Forced Air, Natural Gas
Bedrooms
Bathrooms
Other Rooms
Interior Features
Appliances
Heating & Cooling
- UtilitiesUtilitiesCable Available, Natural Gas AvailableWater SourcePublicSewerPublic Sewer
- Exterior FeaturesLot FeaturesCul-De-SacPatio And Porch FeaturesDeck, PorchFencingFenced
- ConstructionProperty TypeResidentialConstruction MaterialsStuccoFlooringWoodYear Built2002Property SubtypeSingle Family ResidenceArchitectural StyleMountain Contemporary, Multi-Level UnitRoofAsphaltBuilding Area Total3308
- ParkingParking Total3GarageYesGarage Spaces3Parking FeaturesGarage Door Opener, Oversized, On Street, Attached
Location
- UT
- Park City
- 84098
- Summit
- 4219 Hilltop Drive
Payment Calculator
Enter your payment information to receive an estimated monthly payment
Home Price
Down Payment
Mortgage Loan
Year Fixed
Your Monthly Payment
$9,623.12
This payment calculator provided by Engel & Völkers and is intended for educational and planning purposes only. * Assumes 3.5% APR, 20% down payment, and conventional 30-year fixed rate first mortgage. Rates cited are for instructional purposes only; current rates are subject to change at any time without notice. You should not make any decisions based simply on the information provided. Additional required amounts such as taxes, insurance, homeowner association dues, assessments, mortgage insurance premiums, flood insurance or other such required payments should also be considered. Contact your mortgage company for current rates and additional information.
Updated: May 6, 2025 11:00 PM

