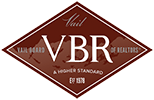Listing Highlights
Subtype
Single Family ResidencePrice Per Sq Ft
$358.37Year Built
1964Architectural Style
ColonialGarage Spaces
1Attached Garage Y/N
YesLiving Area (Sq Ft)
1,744 sq.ftStories
2Tax Annual Amount
$4,795Heating
Baseboard, Hot Water, Natural GasCooling
Central Air, Ceiling Fan(s)County
CHESTERSubdivision
MARCHWOOD
Property Details
- Interior Features
- Bedrooms: 4
- Total Bathrooms: 3
- Full Bathrooms: 2
- Half Bathrooms: 1
- Basement: [object Object]
- Basement Description: Full, Unfinished
- Eat-in Kitchen
- Flooring: Wood, Carpet, Ceramic Tile
- Window Features: Bay Window(s)
- Door Features: Storm Door(s)
- Security Features: Smoke Detector(s)
- Dishwasher
- Refrigerator
- Microwave
- Gas Oven
- Gas Range
- Heating: Baseboard, Hot Water, Natural Gas
- Cooling: Central Air, Ceiling Fan(s)
Bedrooms
Bathrooms
Other Rooms
Interior Features
Appliances
Heating & Cooling
- UtilitiesWater SourcePublicSewerPublic Sewer
- Exterior FeaturesPatio And Porch FeaturesPatio, PorchFencingWood
- ConstructionProperty TypeResidentialConstruction MaterialsBrick, Frame, Fiber CementFlooringWood, Carpet, Ceramic TileYear Built1964Property SubtypeSingle Family ResidenceNew ConstructionNoArchitectural StyleColonialRoofShingleAbove Grade Finished Area1744Building Area Total2644
- ParkingParking Total10GarageYesGarage Spaces1Parking FeaturesAsphalt, Garage Door Opener, On Street, Attached
Location
- PA
- Exton
- 19341
- CHESTER
- 421 Concord Ave
Payment Calculator
Enter your payment information to receive an estimated monthly payment
Home Price
Down Payment
Mortgage Loan
Year Fixed
Your Monthly Payment
$3,647.33
This payment calculator provided by Engel & Völkers and is intended for educational and planning purposes only. * Assumes 3.5% APR, 20% down payment, and conventional 30-year fixed rate first mortgage. Rates cited are for instructional purposes only; current rates are subject to change at any time without notice. You should not make any decisions based simply on the information provided. Additional required amounts such as taxes, insurance, homeowner association dues, assessments, mortgage insurance premiums, flood insurance or other such required payments should also be considered. Contact your mortgage company for current rates and additional information.
Updated: April 21, 2025 9:10 PM














