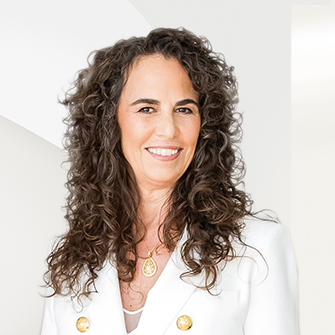Westmount, Québec

Listing Highlights
Price Per Sq Ft
$940.45Year Built
1911Living Area (Sq Ft)
2,334 sq.ftLot Size Acres
0.08Heating
Hot Water
Property Details
- Interior Features
- Bedrooms: 4
- Total Rooms: 4
- Basement: [object Object]
- Basement Description: Finished
- Heating: Hot Water
Bedrooms
Other Rooms
Heating & Cooling
- Inclusion
- Fridge, cooktop, warmer drawer, dishwasher, wall oven and microwave-in ""as is condition"".
- Exclusion
- Furniture and personal effects.
- Addendum
------FEATURES------
- Beautiful hardwood floors throughout the house.
- Maple hardwood kitchen with Cambrian black granite counter tops, and island.
- Windows and doors Pella architectural series.
- Brick pointing on northern and southern wall.
- Updated and restored pave uni.
- Elastomeric garage roof.
- Copper plumbing.
- 3 split wall mounted A/C.
- Excellent basement with large finished playroom or family room, could be in-law suite or nanny' s quarters. Separate street entrance. Full bathroom with shower.
- Very large laundry/workshop with lots of storage.
- Fireplace.
- 200 amps.
- Multitron electric furnace.
The stove(s), fireplace(s), combustion appliance(s) and chimney(s) are sold without any warranty with respect to their compliance with applicable regulations and insurance company requirements.
The choice of Building Inspector must be agreed upon by both parties.
The property is sold without any legal warranty as to quality at the Buyer's own risk.
- The Seller shall provide a current and accurate Certificate of Location (less than 10 years old) prior to the Signing of the Deed of Sale. - UtilitiesWater SourcePublicSewerPublic Sewer
- Dimensions & Layout
2nd floor Bathroom 1 4x7.9 P Hallway 14.1x3.9 P Bathroom 2 11.0x5.9 P Bedroom 1 11.9x14.0 P Bedroom 2 8.1x13.0 P Bedroom 3 11.1x13.9 P Primary Bedroom 14.1x12.0 P Basement Playroom 21.1x14.0 P Bathroom 3 5.1x7.0 P Storage/Laundry room 18.9x21.1 P 1st level/Ground floor Hallway 5.0x7.1 P Butlers Pantry 8.0x4.9 P Washroom 6.1x3.0 P Dining room 13.9x13.1 P Living room 13.0x14.0 P Kitchen 14.0x19.9 P - Taxes (Annual)Municipal AssessmentYear2025Building$1,273,800Lot$769,600Total$2,043,400Taxes (Annual)School$1,782Total$1,782
- ConstructionProperty TypeResidentialYear Built1911RoofAsphalt
- ParkingParking FeaturesDetached, Garage, Garage Door Opener
Location
- QC
- Westmount
- H3Y 3C4
- 418 Av. Clarke
Payment Calculator
Enter your payment information to receive an estimated monthly payment
Home Price
Down Payment
Mortgage Loan
Year Fixed
Your Monthly Payment
CAD $12,809.42
This payment calculator provided by Engel & Völkers and is intended for educational and planning purposes only. * Assumes 3.5% APR, 20% down payment, and conventional 30-year fixed rate first mortgage. Rates cited are for instructional purposes only; current rates are subject to change at any time without notice. You should not make any decisions based simply on the information provided. Additional required amounts such as taxes, insurance, homeowner association dues, assessments, mortgage insurance premiums, flood insurance or other such required payments should also be considered. Contact your mortgage company for current rates and additional information.
Updated: April 24, 2025 10:30 AM
















