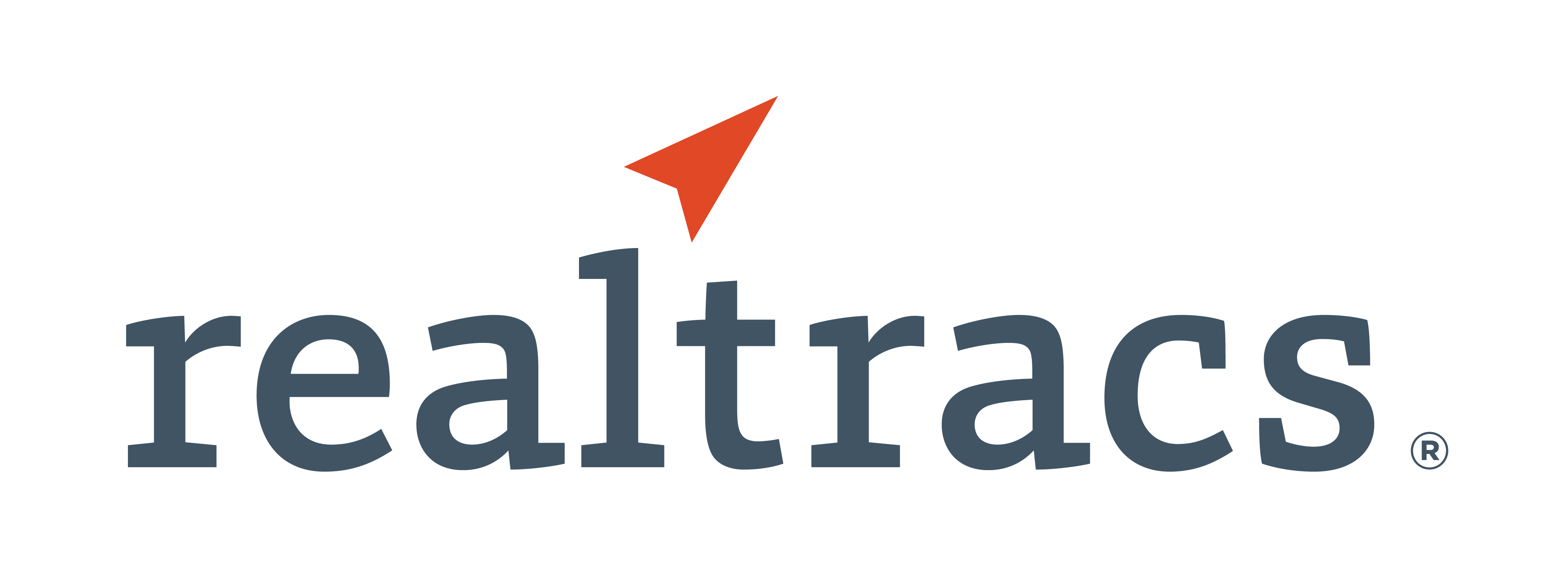Aspectos destacados del listado
Subtipo
Stock CooperativePrecio por Sq Ft
$327.94Año de construcción
2024Estilo arquitectónico
ContemporaryPlazas de garaje
2Garaje adjunto ¿Sí/No?
SíSuperficie habitable (Sq Ft)
3049Pisos
3Lot Size (Acres)
0,03Calefacción
CentralEnfriamiento
Central Air, Ceiling Fan(s), ElectricCondado
DavidsonSubdivisión
Charlotte Park
Detalles de la propiedad
- Características interiores
- Sala de estar: 3049 Square Feet
- Dormitorios: 4
- Total de baños: 4
- Baños completos: 3
- Baños de huéspedes: 1
- Sótano: [object Object]
- Descripción del sótano: Apartment
- Chimenea: Sí
- Total de chimeneas: 1
- Built-in Features
- Ceiling Fan(s)
- In-Law Floorplan
- Open Floorplan
- Pantry
- Storage
- Walk-In Closet(s)
- High Speed Internet
- Revestimiento del suelo: Wood, Tile
- Características de la lavandería: Electric Dryer Hookup, Washer Hookup
- Características de seguridad: Smoke Detector(s)
- Dishwasher
- Dryer
- Microwave
- Refrigerator
- Stainless Steel Appliance(s)
- Built-In Electric Oven
- Built-In Gas Range
- Calefacción: Central
- Enfriamiento: Central Air, Ceiling Fan(s), Electric
Dimensiones y distribución
Dormitorios
Baños
Otras habitaciones
Características interiores
Electrodomésticos
Calefacción y refrigeración
- Servicios públicosServicios públicosWater Available, Cable ConnectedWater SourcePublicSewerPublic Sewer
- Características exterioresLot FeaturesVistasPatio And Porch FeaturesDeck, CoveredFencingBack Yard
- ConstrucciónTipo de propiedadResidentialConstruction MaterialsMasonite, BrickRevestimiento del sueloWood, TileAño de construcción2024Property SubtypeStock CooperativeNew ConstructionSíArchitectural StyleContemporaryRoofShingleProperty ConditionNew ConstructionAbove Grade Finished Area2223Below Grade Finished Area826Building Area Total3049
- EstacionamientoParking Total6GarajeSíGarage Spaces2Parking FeaturesGarage Faces Front, Concrete, Driveway, Attached
Ubicación
- TN
- Nashville
- 37209
- Davidson
- 416 Mercomatic Dr
Calculadora de pagos
Ingrese su información de pago para recibir un pago mensual estimado
Precio de la vivienda
Pago inicial
Préstamo hipotecario
Año fijo
Su pago mensual
$5,835.14
Esta calculadora de pagos proporcionada por Engel & Völkers está destinada únicamente con fines educativos y de planificación. *Supone un APR del 3,5%, un pago inicial del 20%, y una primera hipoteca convencional a tasa fija a 30 años. Las tasas mencionadas son solo con fines instructivos; las tasas actuales están sujetas a cambios en cualquier momento sin previo aviso. No debería tomar decisiones basadas únicamente en la información proporcionada. También se deben considerar cantidades adicionales requeridas, como impuestos, seguros, cuotas de la asociación de propietarios, evaluaciones, primas de seguro hipotecario, seguro contra inundaciones u otros pagos requeridos similares. Comuníquese con su empresa hipotecaria para conocer las tasas actuales y obtener información adicional.
Actualizado: May 5, 2025 4:50 PM

