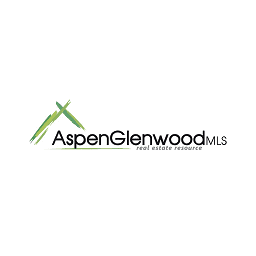Listing Highlights
Subtype
Single Family ResidencePrice Per Sq Ft
$240.42Association
YesAssociation Fee
$875/YearYear Built
2003Architectural Style
TraditionalGarage Spaces
2Attached Garage Y/N
YesLiving Area (Sq Ft)
3,681 sq.ftTax Annual Amount
$14,296Lot Size (Acres)
0.181Heating
Exhaust Fan, Natural GasCooling
Central AirCounty
DentonSubdivision
Griffin Parc Ph 1
Property Details
- Interior Features
- Bedrooms: 5
- Total Bathrooms: 5
- Full Bathrooms: 5
- Total Rooms: 2
- Fireplace: Yes
- Fireplace Total: 1
- Built-in Features
- Laundry Features: Electric Dryer Hookup, Washer Hookup
- Dishwasher
- Disposal
- Gas Cooktop
- Microwave
- Double Oven
- Vented Exhaust Fan
- Heating: Exhaust Fan, Natural Gas
- Cooling: Central Air
Bedrooms
Bathrooms
Other Rooms
Interior Features
Appliances
Heating & Cooling
- UtilitiesWater SourcePublicSewerPublic Sewer
- Dimensions & Layout
Other
- Exterior FeaturesFencingWoodPool FeaturesGunite, Heated, In Ground
- ConstructionProperty TypeResidentialConstruction MaterialsStone, Brick, Stone VeneerYear Built2003Property SubtypeSingle Family ResidenceFoundation DetailsSlabArchitectural StyleTraditional
- ParkingGarageYesGarage Spaces2Parking FeaturesDriveway, Garage, Attached
Location
- TX
- Frisco
- 75033
- Denton
- 4154 Veneto Drive
Payment Calculator
Enter your payment information to receive an estimated monthly payment
Home Price
Down Payment
Mortgage Loan
Year Fixed
Your Monthly Payment
$5,164.62
This payment calculator provided by Engel & Völkers and is intended for educational and planning purposes only. * Assumes 3.5% APR, 20% down payment, and conventional 30-year fixed rate first mortgage. Rates cited are for instructional purposes only; current rates are subject to change at any time without notice. You should not make any decisions based simply on the information provided. Additional required amounts such as taxes, insurance, homeowner association dues, assessments, mortgage insurance premiums, flood insurance or other such required payments should also be considered. Contact your mortgage company for current rates and additional information.
Updated: May 18, 2025 5:00 PM














