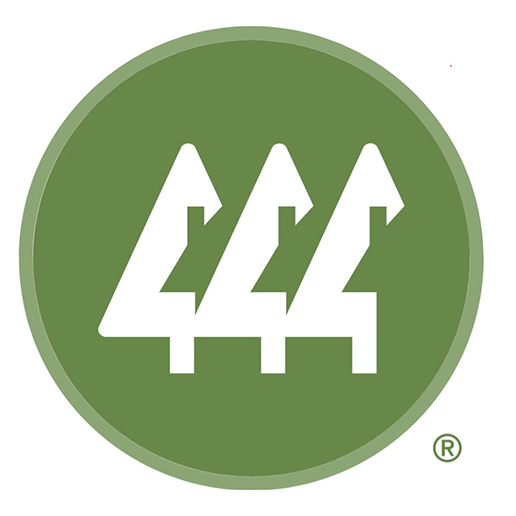Move-in Ready in Desirable Coquina Key!

Listing Highlights
Subtype
Single Family ResidencePrice Per Sq Ft
$336.08View
PoolYear Built
1979Architectural Style
RanchLiving Area (Sq Ft)
1,785 sq.ftStories
1Tax Annual Amount
$7,944.77Lot Size Acres
0.19Lot Size (Sq Ft)
8,133 sq.ftHeating
Central, ElectricCooling
Central AirCounty
PinellasSubdivision
COQUINA KEY SEC 2
Property Details
- Interior Features
- Living Area: 1785 Square Feet
- Bedrooms: 3
- Total Bathrooms: 2
- Full Bathrooms: 2
- Total Rooms: 5
- Open Floorplan
- Walk-In Closet(s)
- Laundry Features: Inside, Laundry Room
- Convection Oven
- Dishwasher
- Microwave
- Range
- Refrigerator
- Tankless Water Heater
- Heating: Central, Electric
- Cooling: Central Air
Dimensions & Layout
Bedrooms
Bathrooms
Other Rooms
Interior Features
Appliances
Heating & Cooling
- UtilitiesUtilitiesElectricity Connected, Water ConnectedWater SourcePublicSewerPublic Sewer
- Dimensions & Layout
First Living Room 21x22 Kitchen 15x10 Primary Bathroom 11x7 Dining Room 15x14 Primary Bedroom 15x12 - Exterior FeaturesLot FeaturesPavedPatio And Porch FeaturesPatio, Rear PorchPool FeaturesAbove Ground, Pool Sweep, Vinyl, Private
- ConstructionProperty TypeResidentialConstruction MaterialsBlockYear Built1979Property SubtypeSingle Family ResidenceFoundation DetailsSlabNew ConstructionNoArchitectural StyleRanchRoofShingleBuilding Area Total1811
- ParkingGarageNoParking FeaturesBoat, Off Street, Parking Pad, RV Access/Parking, Tandem
Location
- FL
- ST PETERSBURG
- 33705
- Pinellas
- 4135 BEACH DRIVE SE
Payment Calculator
Enter your payment information to receive an estimated monthly payment
Home Price
Down Payment
Mortgage Loan
Year Fixed
Your Monthly Payment
$3,500.85
This payment calculator provided by Engel & Völkers and is intended for educational and planning purposes only. * Assumes 3.5% APR, 20% down payment, and conventional 30-year fixed rate first mortgage. Rates cited are for instructional purposes only; current rates are subject to change at any time without notice. You should not make any decisions based simply on the information provided. Additional required amounts such as taxes, insurance, homeowner association dues, assessments, mortgage insurance premiums, flood insurance or other such required payments should also be considered. Contact your mortgage company for current rates and additional information.
Updated: May 13, 2025 7:30 AM















