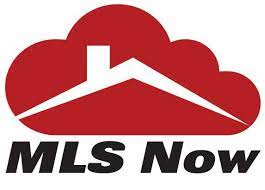Listing Highlights
Subtype
Single Family ResidencePrice Per Sq Ft
$97.48Year Built
1941Architectural Style
RanchGarage Spaces
1Living Area (Sq Ft)
1,948 sq.ftStories
1Tax Annual Amount
$1,033.96Lot Size (Acres)
0.106Heating
Forced AirCooling
Central AirCounty
TrumbullSubdivision
Mcdonald Village
Property Details
- Interior Features
- Living Area: 1948 Square Feet
- Bedrooms: 3
- Total Bathrooms: 2
- Full Bathrooms: 2
- Total Rooms: 5
- Main Level Bedrooms: 3
- Basement: [object Object]
- Basement Description: Full, Finished
- Security Features: Smoke Detector(s)
- Dishwasher
- Microwave
- Range
- Refrigerator
- Heating: Forced Air
- Cooling: Central Air
Dimensions & Layout
Bedrooms
Bathrooms
Other Rooms
Interior Features
Appliances
Heating & Cooling
- UtilitiesWater SourcePublicSewerPublic Sewer
- ConstructionProperty TypeResidentialConstruction MaterialsVinyl SidingYear Built1941Property SubtypeSingle Family ResidenceArchitectural StyleRanchRoofAsphalt, FiberglassAbove Grade Finished Area1192Below Grade Finished Area756
- ParkingGarageYesGarage Spaces1Parking FeaturesConcrete, Driveway, Detached, Garage, On Street
Location
- OH
- McDonald
- 44437
- Trumbull
- 410 Mckinley Boulevard
Payment Calculator
Enter your payment information to receive an estimated monthly payment
Home Price
Down Payment
Mortgage Loan
Year Fixed
Your Monthly Payment
$1,108.2
This payment calculator provided by Engel & Völkers and is intended for educational and planning purposes only. * Assumes 3.5% APR, 20% down payment, and conventional 30-year fixed rate first mortgage. Rates cited are for instructional purposes only; current rates are subject to change at any time without notice. You should not make any decisions based simply on the information provided. Additional required amounts such as taxes, insurance, homeowner association dues, assessments, mortgage insurance premiums, flood insurance or other such required payments should also be considered. Contact your mortgage company for current rates and additional information.
The data relating to real estate for sale on this website comes in part from the Internet Data Exchange program of YES-MLS dba MLS NOW. Real estate listings held by brokerage firms other than are marked with the Internet Data Exchange logo and detailed information about them includes the name of the listing broker(s). does not display the entire YES-MLS dba MLS NOW IDX database on this website. The listings of some real estate brokerage firms have been excluded. Information is deemed reliable but not guaranteed. Copyright 2021 – Multiple Listing Service, Inc. – All Rights Reserved.
Updated: April 13, 2025 4:50 PM














