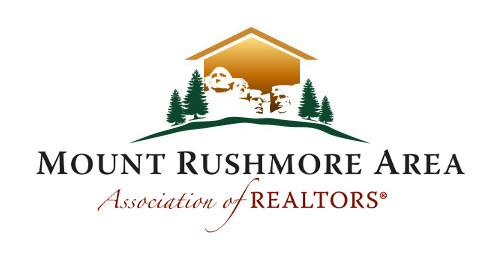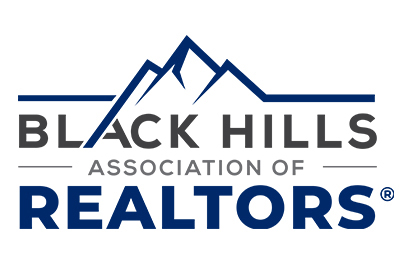Listing Highlights
Subtype
Single Family ResidencePrice Per Sq Ft
$555.23View
NoneYear Built
1954Garage Spaces
2Living Area (Sq Ft)
1 684 sq.ftStories
1Lot Size (Sq Ft)
6 468 sq.ftHeating
CentralCooling
Central Air, ENERGY STAR Qualified EquipmentCounty
Los Angeles
Property Details
- Interior Features
- Living Area: 1684 Square Feet
- Bedrooms: 3
- Total Bathrooms: 2
- Full Bathrooms: 2
- Main Level Bathrooms: 1
- Main Level Bedrooms: 1
- Fireplace: Yes
- Recessed Lighting
- Flooring: Tile, Wood
- Laundry Features: Laundry Room
- Security Features: Smoke Detector(s)
- Gas Range
- Heating: Central
- Cooling: Central Air, ENERGY STAR Qualified Equipment
Dimensions & Layout
Bedrooms
Bathrooms
Other Rooms
Interior Features
Appliances
Heating & Cooling
- UtilitiesWater SourcePublicSewerPublic Sewer
- Dimensions & Layout
Other
- Exterior FeaturesLot FeaturesFront Yard, Sprinklers In Front, LandscapedPool FeaturesPrivate, In Ground
- ConstructionProperty TypeResidentialFlooringTile, WoodYear Built1954Property SubtypeSingle Family ResidenceNew ConstructionNoRoofComposition
- ParkingParking Total2GarageYesGarage Spaces2
Location
- CA
- Covina
- 91722
- Los Angeles
- 4045 N Walnuthaven Drive
Payment Calculator
Enter your payment information to receive an estimated monthly payment
Home Price
Down Payment
Mortgage Loan
Year Fixed
Your Monthly Payment
$5,456.41
This payment calculator provided by Engel & Völkers and is intended for educational and planning purposes only. * Assumes 3.5% APR, 20% down payment, and conventional 30-year fixed rate first mortgage. Rates cited are for instructional purposes only; current rates are subject to change at any time without notice. You should not make any decisions based simply on the information provided. Additional required amounts such as taxes, insurance, homeowner association dues, assessments, mortgage insurance premiums, flood insurance or other such required payments should also be considered. Contact your mortgage company for current rates and additional information.
Updated: May 4, 2025 11:20 AM
















