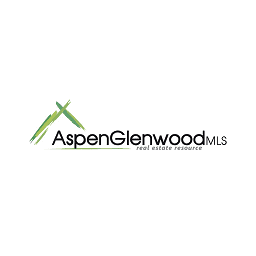Listing Highlights
Subtype
Single Family ResidencePrice Per Sq Ft
$604.44Year Built
1984Architectural Style
RanchLiving Area (Sq Ft)
1,125 sq.ftTax Annual Amount
$3,607.6Lot Size (Acres)
0.15Heating
Natural Gas, Wood Stove, Forced AirCooling
NoneCounty
PitkinSubdivision
Aspen Village
Property Details
- Interior Features
- Bedrooms: 3
- Total Bathrooms: 2
- Full Bathrooms: 2
- Basement Description: Crawl Space
- Window Features: Window Coverings
- Laundry Features: In Hall
- Dishwasher
- Dryer
- Microwave
- Range
- Refrigerator
- Washer
- Heating: Natural Gas, Wood Stove, Forced Air
- Cooling: None
Bedrooms
Bathrooms
Other Rooms
Interior Features
Appliances
Heating & Cooling
- UtilitiesUtilitiesNatural Gas Available
- ConstructionProperty TypeResidentialConstruction MaterialsOther, MasoniteYear Built1984Property SubtypeSingle Family ResidenceArchitectural StyleRanchRoofCompositionBuilding Area Total1125
- ParkingParking FeaturesCommon
Location
- CO
- Aspen
- 81611
- Pitkin
- 40 Aspen Village Road
Payment Calculator
Enter your payment information to receive an estimated monthly payment
Home Price
Down Payment
Mortgage Loan
Year Fixed
Your Monthly Payment
$3,968.3
This payment calculator provided by Engel & Völkers and is intended for educational and planning purposes only. * Assumes 3.5% APR, 20% down payment, and conventional 30-year fixed rate first mortgage. Rates cited are for instructional purposes only; current rates are subject to change at any time without notice. You should not make any decisions based simply on the information provided. Additional required amounts such as taxes, insurance, homeowner association dues, assessments, mortgage insurance premiums, flood insurance or other such required payments should also be considered. Contact your mortgage company for current rates and additional information.
Updated: April 13, 2025 4:50 PM














