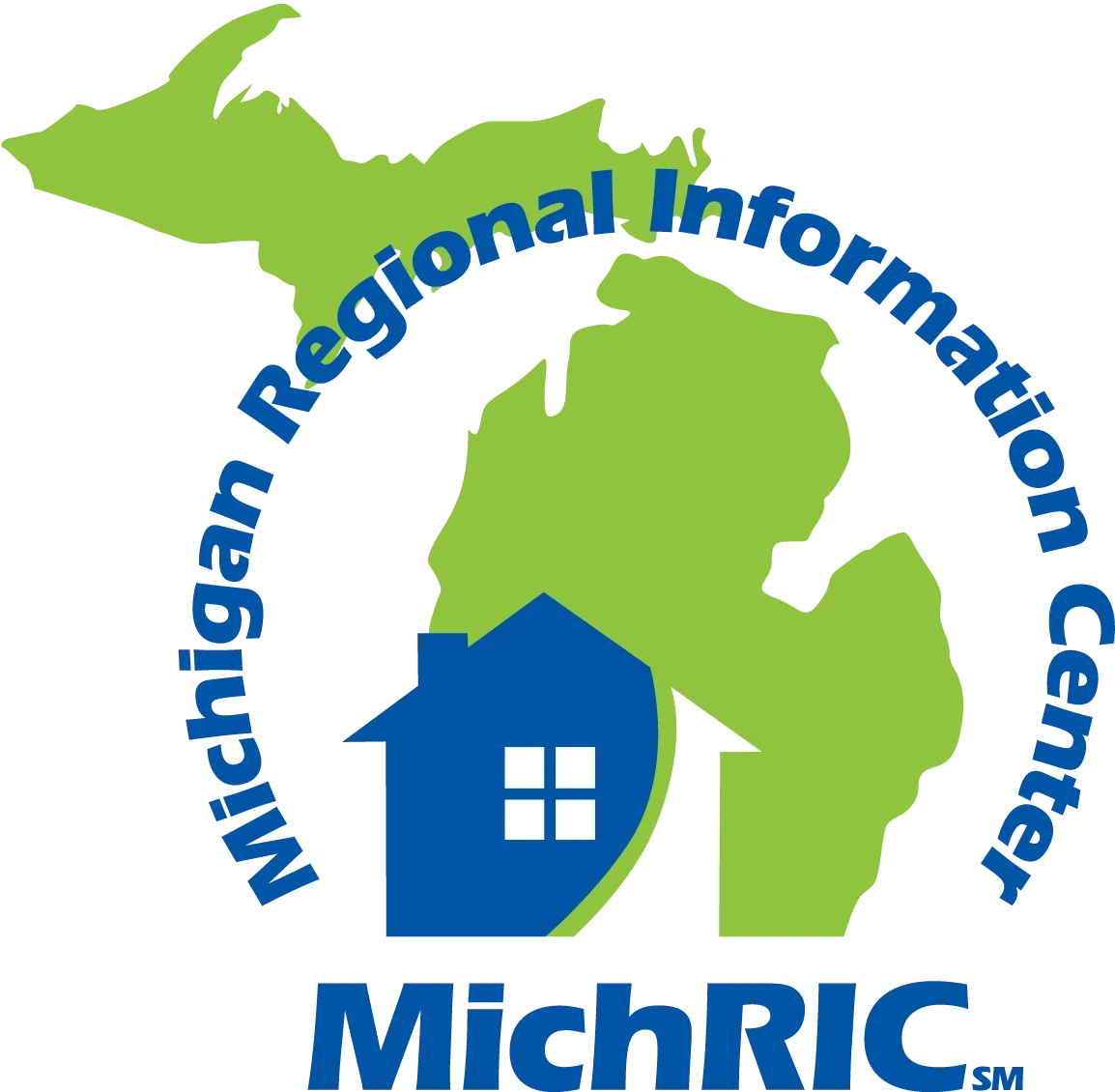Listing Highlights
Subtype
Single Family ResidencePrice Per Sq Ft
$222.66Association
YesYear Built
2024Architectural Style
RanchGarage Spaces
2Attached Garage Y/N
YesLiving Area (Sq Ft)
1,792 sq.ftStories
1Tax Annual Amount
$426.81Lot Size (Acres)
0.61Heating
Forced AirCooling
Ceiling Fan(s), Central AirCounty
OceanaSubdivision
Harrison Landing
Property Details
- Interior Features
- Bedrooms: 3
- Total Bathrooms: 2
- Full Bathrooms: 2
- Total Rooms: 9
- Main Level Bedrooms: 3
- Basement Description: Crawl Space
- Ceiling Fan(s)
- Eat-in Kitchen
- Flooring: Vinyl
- Window Features: Low Emissivity Windows
- Laundry Features: Gas Dryer Hookup, In Bathroom, Main Level, Sink, Washer Hookup
- Dishwasher
- Dryer
- Range
- Refrigerator
- Washer
- Heating: Forced Air
- Cooling: Ceiling Fan(s), Central Air
Bedrooms
Bathrooms
Other Rooms
Interior Features
Appliances
Heating & Cooling
- UtilitiesUtilitiesPhone Available, Electricity AvailableWater SourcePrivate, WellSewerSeptic Tank
- Exterior FeaturesLot FeaturesLevelPatio And Porch FeaturesCoveredWaterfront FeaturesLake
- ConstructionProperty TypeResidentialConstruction MaterialsVinyl SidingFlooringVinylYear Built2024Property SubtypeSingle Family ResidenceNew ConstructionYesArchitectural StyleRanchRoofCompositionProperty ConditionNew ConstructionBuilding Area Total1792
- ParkingGarageYesGarage Spaces2Parking FeaturesGarage Door Opener, Garage Faces Front, Attached
Location
- MI
- Hart
- 49420
- Oceana
Payment Calculator
Enter your payment information to receive an estimated monthly payment
Home Price
Down Payment
Mortgage Loan
Year Fixed
Your Monthly Payment
$2,328.46
This payment calculator provided by Engel & Völkers and is intended for educational and planning purposes only. * Assumes 3.5% APR, 20% down payment, and conventional 30-year fixed rate first mortgage. Rates cited are for instructional purposes only; current rates are subject to change at any time without notice. You should not make any decisions based simply on the information provided. Additional required amounts such as taxes, insurance, homeowner association dues, assessments, mortgage insurance premiums, flood insurance or other such required payments should also be considered. Contact your mortgage company for current rates and additional information.
Information is deemed reliable but not guaranteed. Copyright 2021 MichRIC, LLC. All rights reserved.
Updated: April 13, 2025 3:00 PM

