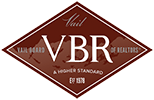Listing Highlights
Subtype
TownhousePrice Per Sq Ft
$1,042.84View
Mountain(s)Association
YesAssociation Fee
$1,600/QuarterYear Built
1980Garage Spaces
1Living Area (Sq Ft)
1,704 sq.ftStories
3Tax Annual Amount
$3,766.88Lot Size (Acres)
0.19Heating
Zoned, Wood Stove, Radiant, Baseboard, Electric, Radiant Floor, See RemarksCooling
Ceiling Fan(s), ZonedCounty
EagleSubdivision
Pitkin Creek Park
Property Details
- Interior Features
- Bedrooms: 3
- Total Bathrooms: 3
- Full Bathrooms: 1
- Half Bathrooms: 1
- Three Quarter Bathrooms: 1
- Fireplace: Yes
- See Remarks
- Flooring: Tile, Wood
- Laundry Features: See Remarks
- Heating: Zoned, Wood Stove, Radiant, Baseboard, Electric, Radiant Floor, See Remarks
- Cooling: Ceiling Fan(s), Zoned
Bedrooms
Bathrooms
Other Rooms
Interior Features
Heating & Cooling
- UtilitiesUtilitiesElectricity Available, Phone Available, Sewer Connected, Water Available
- Exterior FeaturesLot FeaturesNear Public TransitPatio And Porch FeaturesDeck
- ConstructionProperty TypeResidentialConstruction MaterialsStucco, Wood SidingFlooringTile, WoodYear Built1980Property SubtypeTownhouseRoofAsphaltBuilding Area Total1704
- ParkingGarageYesGarage Spaces1Parking FeaturesAssigned, See Remarks
Location
- CO
- Vail
- 81657
- Eagle
- 3930 Fall Line Drive 12
Payment Calculator
Enter your payment information to receive an estimated monthly payment
Home Price
Down Payment
Mortgage Loan
Year Fixed
Your Monthly Payment
$10,370.09
This payment calculator provided by Engel & Völkers and is intended for educational and planning purposes only. * Assumes 3.5% APR, 20% down payment, and conventional 30-year fixed rate first mortgage. Rates cited are for instructional purposes only; current rates are subject to change at any time without notice. You should not make any decisions based simply on the information provided. Additional required amounts such as taxes, insurance, homeowner association dues, assessments, mortgage insurance premiums, flood insurance or other such required payments should also be considered. Contact your mortgage company for current rates and additional information.
Updated: May 18, 2025 7:50 PM













