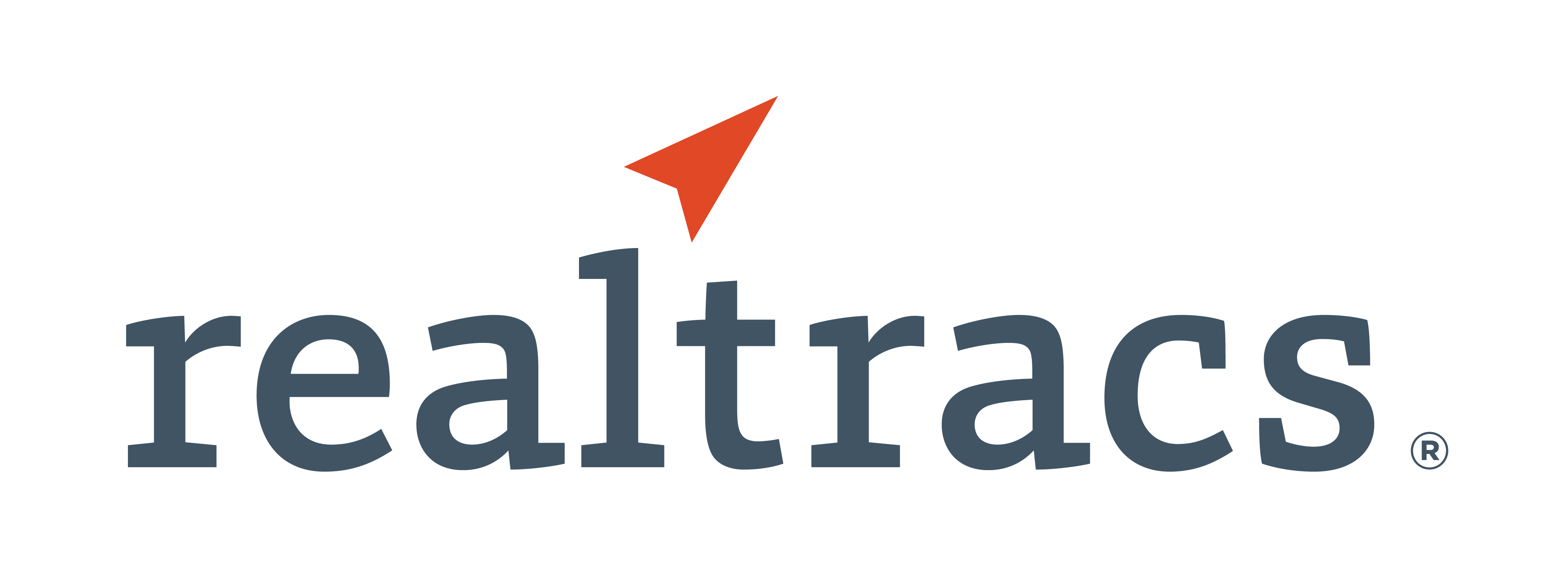Listing Highlights
Subtype
Single Family ResidencePrice Per Sq Ft
$754.76Year Built
1967Architectural Style
ContemporaryGarage Spaces
2Attached Garage Y/N
YesLiving Area (Sq Ft)
4306 sq.ftStories
1Tax Annual Amount
$11,642Lot Size (Acres)
0.48Heating
Central, Electric, Natural GasCooling
Central AirCounty
DavidsonSubdivision
Comptonwood
Property Details
- Interior Features
- Living Area: 4306 Square Feet
- Bedrooms: 4
- Total Bathrooms: 4
- Full Bathrooms: 3
- Half Bathrooms: 1
- Main Level Bedrooms: 4
- Basement Description: Crawl Space
- Fireplace: Yes
- Fireplace Total: 2
- Built-in Features
- High Ceilings
- Open Floorplan
- Smart Thermostat
- Walk-In Closet(s)
- Wet Bar
- Flooring: Wood
- Double Oven
- Cooktop
- Dishwasher
- Disposal
- Dryer
- Ice Maker
- Microwave
- Refrigerator
- Stainless Steel Appliance(s)
- Washer
- Heating: Central, Electric, Natural Gas
- Cooling: Central Air
Dimensions & Layout
Bedrooms
Bathrooms
Other Rooms
Interior Features
Appliances
Heating & Cooling
- UtilitiesUtilitiesElectricity Available, Water AvailableWater SourcePublicSewerPublic Sewer
- Exterior FeaturesPatio And Porch FeaturesPatio
- ConstructionProperty TypeResidentialConstruction MaterialsStuccoFlooringWoodYear Built1967Property SubtypeSingle Family ResidenceNew ConstructionNoArchitectural StyleContemporaryAbove Grade Finished Area4306Building Area Total4306
- ParkingParking Total2GarageYesGarage Spaces2Parking FeaturesGarage Door Opener, Attached
Location
- TN
- Nashville
- 37215
- Davidson
- 3710 Trimble Rd
Payment Calculator
Enter your payment information to receive an estimated monthly payment
Home Price
Down Payment
Mortgage Loan
Year Fixed
Your Monthly Payment
$18,966.12
This payment calculator provided by Engel & Völkers and is intended for educational and planning purposes only. * Assumes 3.5% APR, 20% down payment, and conventional 30-year fixed rate first mortgage. Rates cited are for instructional purposes only; current rates are subject to change at any time without notice. You should not make any decisions based simply on the information provided. Additional required amounts such as taxes, insurance, homeowner association dues, assessments, mortgage insurance premiums, flood insurance or other such required payments should also be considered. Contact your mortgage company for current rates and additional information.
Updated: May 5, 2025 4:10 PM

