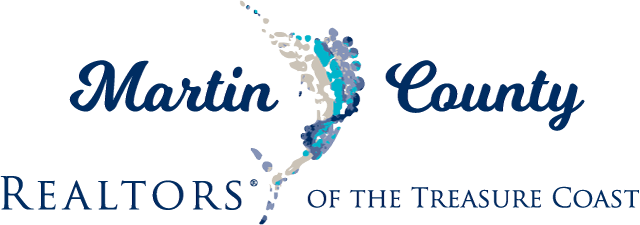
Listing Highlights
Subtype
Single Family ResidencePrice Per Sq Ft
$138.33Association
YesAssociation Fee
$960/YearYear Built
2014Architectural Style
Brick 3 Side, TraditionalGarage Spaces
2Attached Garage Y/N
YesLiving Area (Sq Ft)
3,723 sq.ftStories
2Tax Annual Amount
$4,761Lot Size Acres
0.3Heating
CentralCooling
Ceiling Fan(s), Central AirCounty
FultonSubdivision
Parks at Cascade
Property Details
- Interior Features
- Bedrooms: 5
- Full Bathrooms: 5
- Half Bathrooms: 1
- Main Level Bathrooms: 1
- Main Level Bedrooms: 1
- Basement: [object Object]
- Basement Description: Finished, Full, Interior Entry
- Fireplace: Yes
- Fireplace Total: 1
- Kitchen Island
- In-Law Floorplan
- Tray Ceiling(s)
- Walk-In Closet(s)
- Flooring: Carpet, Hardwood
- Laundry Features: Other
- Security Features: Security System, Smoke Detector(s)
- Oven
- Cooktop
- Dishwasher
- Microwave
- Refrigerator
- Heating: Central
- Cooling: Ceiling Fan(s), Central Air
Bedrooms
Bathrooms
Other Rooms
Interior Features
Appliances
Heating & Cooling
- UtilitiesUtilitiesCable Available, Electricity Available, Sewer Available, Water AvailableWater SourcePublicSewerPublic Sewer
- Exterior FeaturesLot FeaturesSlopedPatio And Porch FeaturesDeckFencingBack Yard, OtherWaterBody NameNONE
- ConstructionProperty TypeResidentialConstruction MaterialsAluminum SidingFlooringCarpet, HardwoodYear Built2014Property SubtypeSingle Family ResidenceFoundation DetailsSlabArchitectural StyleBrick 3 Side, TraditionalRoofOtherAbove Grade Finished Area2608Below Grade Finished Area1115
- ParkingParking Total2GarageYesGarage Spaces2Parking FeaturesAttached, Garage
Location
- GA
- Atlanta
- 30331
- Fulton
- 360 Beracah TRL SW
Payment Calculator
Enter your payment information to receive an estimated monthly payment
Home Price
Down Payment
Mortgage Loan
Year Fixed
Your Monthly Payment
$3,005.4
This payment calculator provided by Engel & Völkers and is intended for educational and planning purposes only. * Assumes 3.5% APR, 20% down payment, and conventional 30-year fixed rate first mortgage. Rates cited are for instructional purposes only; current rates are subject to change at any time without notice. You should not make any decisions based simply on the information provided. Additional required amounts such as taxes, insurance, homeowner association dues, assessments, mortgage insurance premiums, flood insurance or other such required payments should also be considered. Contact your mortgage company for current rates and additional information.
Updated: May 4, 2025 11:00 AM
















