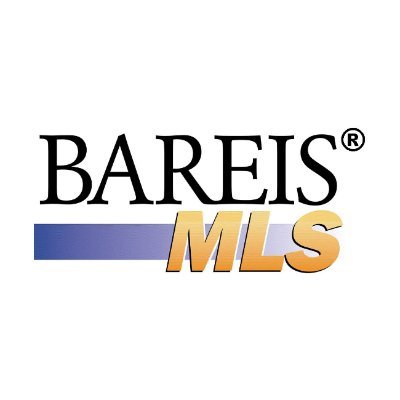
Listing Highlights
Subtype
CondominiumPrice Per Sq Ft
$307.61View
CityAssociation
YesYear Built
2006Architectural Style
OtherGarage Spaces
1Attached Garage Y/N
YesLiving Area (Sq Ft)
972 sq.ftStories
3Tax Annual Amount
$4,883Lot Size Acres
0.022Heating
ElectricCooling
Ceiling Fan(s), Central AirCounty
FultonSubdivision
Paramount at Buckhead
Property Details
- Interior Features
- Bedrooms: 1
- Full Bathrooms: 1
- Main Level Bathrooms: 1
- Main Level Bedrooms: 1
- Basement Description: None
- Breakfast Bar
- Pantry
- Bookcases
- Double Vanity
- High Ceilings
- Other
- Walk-In Closet(s)
- Master Downstairs
- Flooring: Carpet, Hardwood
- Laundry Features: In Kitchen
- Security Features: Fire Sprinkler System, Smoke Detector(s)
- Dishwasher
- Disposal
- Double Oven
- Dryer
- Electric Water Heater
- Microwave
- Other
- Refrigerator
- Washer
- Heating: Electric
- Cooling: Ceiling Fan(s), Central Air
Bedrooms
Bathrooms
Other Rooms
Interior Features
Appliances
Heating & Cooling
- UtilitiesUtilitiesCable Available, Sewer AvailableWater SourcePublicSewerPublic Sewer
- Exterior FeaturesLot FeaturesOtherPatio And Porch FeaturesPatioWaterBody NameNONE
- ConstructionProperty TypeResidentialConstruction MaterialsOtherFlooringCarpet, HardwoodYear Built2006Property SubtypeCondominiumArchitectural StyleOtherRoofOtherAbove Grade Finished Area972
- ParkingParking Total1GarageYesGarage Spaces1Parking FeaturesAttached
Location
- GA
- Atlanta
- 30326
- Fulton
- 3445 Stratford RD NE 502
Payment Calculator
Enter your payment information to receive an estimated monthly payment
Home Price
Down Payment
Mortgage Loan
Year Fixed
Your Monthly Payment
$1,744.88
This payment calculator provided by Engel & Völkers and is intended for educational and planning purposes only. * Assumes 3.5% APR, 20% down payment, and conventional 30-year fixed rate first mortgage. Rates cited are for instructional purposes only; current rates are subject to change at any time without notice. You should not make any decisions based simply on the information provided. Additional required amounts such as taxes, insurance, homeowner association dues, assessments, mortgage insurance premiums, flood insurance or other such required payments should also be considered. Contact your mortgage company for current rates and additional information.
Updated: April 14, 2025 3:50 AM















