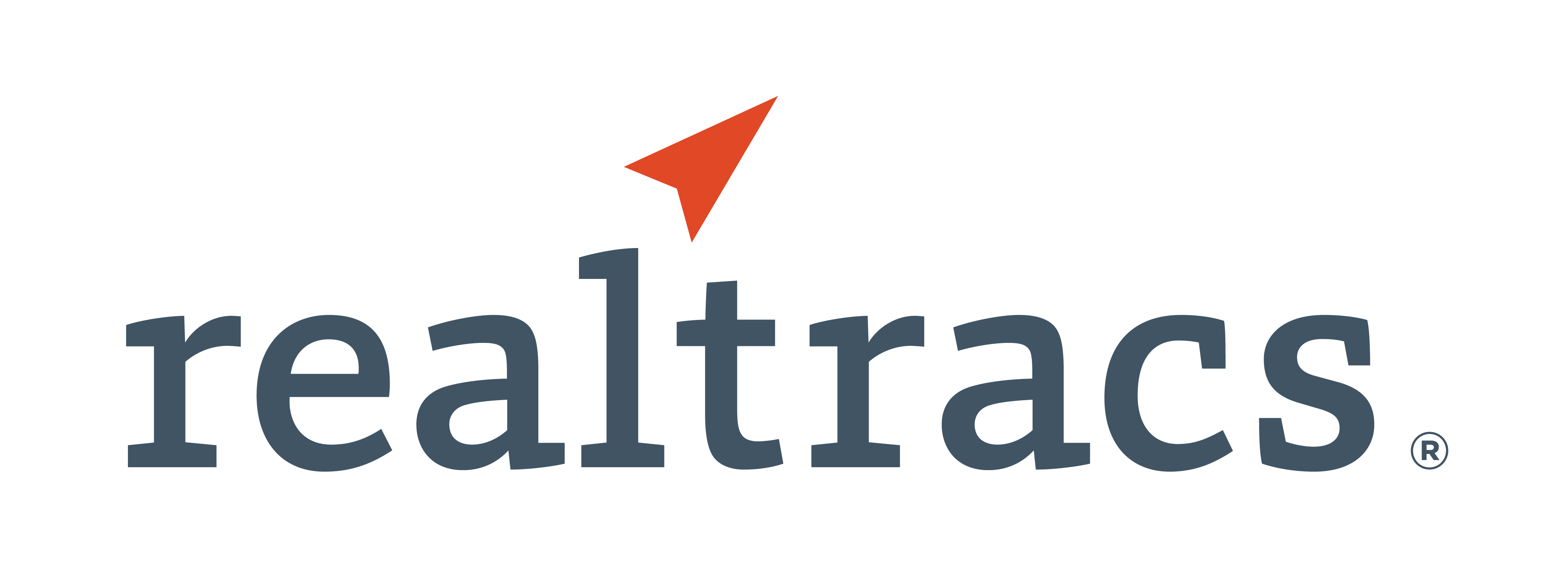Listing Highlights
Subtype
Single Family ResidencePrice Per Sq Ft
$232.56Year Built
2016Architectural Style
RanchGarage Spaces
3Attached Garage Y/N
YesLiving Area (Sq Ft)
3,332 sq.ftTax Annual Amount
$4,766Lot Size Acres
0.394Lot Size (Sq Ft)
17,170 sq.ftHeating
Natural Gas, Forced AirCooling
Central AirCounty
YellowstoneSubdivision
The Estates at Briarwood
Property Details
- Interior Features
- Bedrooms: 4
- Total Bathrooms: 4
- Full Bathrooms: 3
- Half Bathrooms: 1
- Main Level Bathrooms: 2
- Total Rooms: 11
- Main Level Bedrooms: 1
- Basement: [object Object]
- Basement Description: Full
- Fireplace: Yes
- Fireplace Total: 1
- Pantry
- Sound System
- Wired for Sound
- Window Features: Window Coverings, Window Treatments
- Range
- Dishwasher
- Free-Standing Range
- Disposal
- Microwave
- Oven
- Refrigerator
- Gas Range
- Heating: Natural Gas, Forced Air
- Cooling: Central Air
Bedrooms
Bathrooms
Other Rooms
Interior Features
Appliances
Heating & Cooling
- UtilitiesWater SourcePublicSewerPublic Sewer
- Dimensions & Layout
Basement
Main
- Exterior FeaturesLot FeaturesCorner Lot, Landscaped, ViewsPatio And Porch FeaturesCovered, Deck, PatioFencingFenced
- ConstructionProperty TypeResidentialConstruction MaterialsFrameYear Built2016Property SubtypeSingle Family ResidenceArchitectural StyleRanchRoofAsphalt, ShingleAbove Grade Finished Area1683
- ParkingGarageYesGarage Spaces3Parking FeaturesAttached, Garage Door Opener
Location
- MT
- Billings
- 59101
- Yellowstone
- 3423 McMasters Rd
Payment Calculator
Enter your payment information to receive an estimated monthly payment
Home Price
Down Payment
Mortgage Loan
Year Fixed
Your Monthly Payment
$4,522.11
This payment calculator provided by Engel & Völkers and is intended for educational and planning purposes only. * Assumes 3.5% APR, 20% down payment, and conventional 30-year fixed rate first mortgage. Rates cited are for instructional purposes only; current rates are subject to change at any time without notice. You should not make any decisions based simply on the information provided. Additional required amounts such as taxes, insurance, homeowner association dues, assessments, mortgage insurance premiums, flood insurance or other such required payments should also be considered. Contact your mortgage company for current rates and additional information.
Updated: May 12, 2025 6:50 AM













