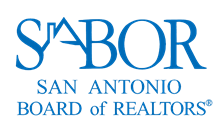Listing Highlights
Subtype
Single Family ResidencePrice Per Sq Ft
$138.32Association
YesAssociation Fee
$400/YearYear Built
2007Architectural Style
Two Story, ContemporaryAttached Garage Y/N
YesLiving Area (Sq Ft)
1,879 sq.ftStories
2Tax Annual Amount
$4,615Lot Size Acres
0.113Heating
Central, Electric, Heat PumpCooling
Ceiling Fan(s), Central AirCounty
BexarSubdivision
HERITAGE PARK NS/SW
Property Details
- Interior Features
- Bedrooms: 3
- Total Bathrooms: 3
- Full Bathrooms: 2
- Half Bathrooms: 1
- Breakfast Bar
- Eat-in Kitchen
- Pantry
- Flooring: Carpet, Ceramic Tile, Laminate
- Dishwasher
- Microwave
- Oven
- Range
- Cooktop
- Disposal
- Heating: Central, Electric, Heat Pump
- Cooling: Ceiling Fan(s), Central Air
Bedrooms
Bathrooms
Interior Features
Appliances
Heating & Cooling
- UtilitiesUtilitiesCable Available
- Dimensions & Layout
Other Utility Room 6 x 8 Family Room 18 x 15 Bedroom 4 17 x 13 Kitchen 13 x 10 Other Room 1 15 x 18 Master Bathroom 6 x 11 Master Bedroom 13 x 22 Bedroom 2 12 x 12 Bedroom 3 17 x 12 - Exterior FeaturesPatio And Porch FeaturesDeck
- ConstructionProperty TypeResidentialConstruction MaterialsBrickFlooringCarpet, Ceramic Tile, LaminateYear Built2007Property SubtypeSingle Family ResidenceFoundation DetailsSlabArchitectural StyleTwo Story, ContemporaryRoofCompositionBuilding Area Total1879
- ParkingParking FeaturesAttached
Location
- TX
- San Antonio
- 78245
- Bexar
- 3331 Edison Crest
Payment Calculator
Enter your payment information to receive an estimated monthly payment
Home Price
Down Payment
Mortgage Loan
Year Fixed
Your Monthly Payment
$1,516.71
This payment calculator provided by Engel & Völkers and is intended for educational and planning purposes only. * Assumes 3.5% APR, 20% down payment, and conventional 30-year fixed rate first mortgage. Rates cited are for instructional purposes only; current rates are subject to change at any time without notice. You should not make any decisions based simply on the information provided. Additional required amounts such as taxes, insurance, homeowner association dues, assessments, mortgage insurance premiums, flood insurance or other such required payments should also be considered. Contact your mortgage company for current rates and additional information.
Updated: May 6, 2025 12:10 PM

