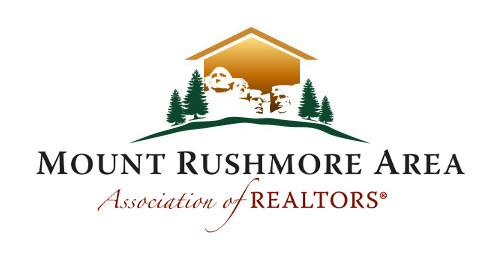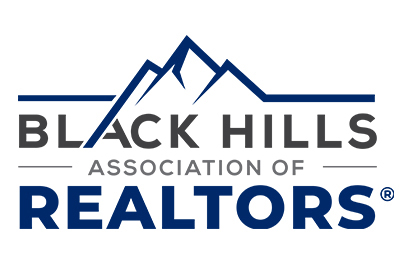Listing Highlights
Subtype
Single Family ResidencePrice Per Sq Ft
$571.77View
Mountain(s), ValleyYear Built
2025Garage Spaces
3Attached Garage Y/N
YesLiving Area (Sq Ft)
4 180 sq.ftStories
3Tax Annual Amount
$2,091Lot Size (Acres)
0.51Heating
Central, Natural GasCooling
Central AirCounty
WasatchSubdivision
INTERLAKEN
Property Details
- Interior Features
- Living Area: 4180 Square Feet
- Bedrooms: 4
- Total Bathrooms: 4
- Full Bathrooms: 3
- Half Bathrooms: 1
- Total Rooms: 8
- Main Level Bedrooms: 1
- Basement: [object Object]
- Basement Description: Daylight, Full, Walk-Out Access
- Walk-In Closet(s)
- Master Downstairs
- Flooring: Hardwood, Tile
- Window Features: Skylight(s), Double Pane Windows
- Door Features: Sliding Doors
- Oven
- Range
- Gas Range
- Refrigerator
- Heating: Central, Natural Gas
- Cooling: Central Air
Dimensions & Layout
Bedrooms
Bathrooms
Other Rooms
Interior Features
Appliances
Heating & Cooling
- UtilitiesUtilitiesElectricity Connected, Sewer Connected, Water Connected
- Exterior FeaturesPatio And Porch FeaturesPatio
- ConstructionProperty TypeResidentialConstruction MaterialsCement SidingFlooringHardwood, TileYear Built2025Property SubtypeSingle Family ResidenceNew ConstructionNoRoofFlatBuilding Area Total4180
- ParkingParking Total6GarageYesGarage Spaces3Parking FeaturesAttached
Location
- UT
- Midway
- 84049
- Wasatch
- 329 BERN DR
Payment Calculator
Enter your payment information to receive an estimated monthly payment
Home Price
Down Payment
Mortgage Loan
Year Fixed
Your Monthly Payment
$13,947.39
This payment calculator provided by Engel & Völkers and is intended for educational and planning purposes only. * Assumes 3.5% APR, 20% down payment, and conventional 30-year fixed rate first mortgage. Rates cited are for instructional purposes only; current rates are subject to change at any time without notice. You should not make any decisions based simply on the information provided. Additional required amounts such as taxes, insurance, homeowner association dues, assessments, mortgage insurance premiums, flood insurance or other such required payments should also be considered. Contact your mortgage company for current rates and additional information.
Updated: April 21, 2025 3:30 PM
















