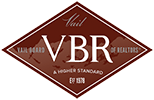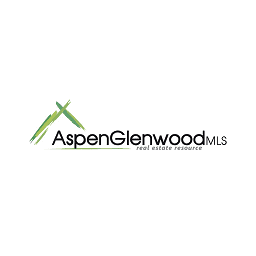Listing Highlights
Subtype
DuplexPrice Per Sq Ft
$1,150.86View
Golf Course, Mountain(s), Trees/Woods, ValleyYear Built
1981Garage Spaces
2Living Area (Sq Ft)
3,732 sq.ftStories
4Tax Annual Amount
$9,744.88Lot Size (Acres)
0.26Heating
Baseboard, ElectricCooling
Ceiling Fan(s)County
EagleSubdivision
Vail Village 12
Property Details
- Interior Features
- Bedrooms: 4
- Total Bathrooms: 5
- Full Bathrooms: 1
- Half Bathrooms: 1
- Three Quarter Bathrooms: 3
- Vaulted Ceiling(s)
- Flooring: Carpet, Tile, Wood
- Laundry Features: Electric Dryer Hookup, Washer Hookup
- Dishwasher
- Disposal
- Dryer
- Range
- Range Hood
- Refrigerator
- Washer
- Wine Cooler
- Heating: Baseboard, Electric
- Cooling: Ceiling Fan(s)
Bedrooms
Bathrooms
Interior Features
Appliances
Heating & Cooling
- UtilitiesUtilitiesCable Available, Electricity Available, Sewer Available, Sewer Connected, Water Available
- Exterior FeaturesPatio And Porch FeaturesPatio, Deck
- ConstructionProperty TypeResidentialConstruction MaterialsStucco, Wood SidingFlooringCarpet, Tile, WoodYear Built1981Property SubtypeDuplexFoundation DetailsConcrete PerimeterRoofMetalBuilding Area Total3732
- ParkingGarageYesGarage Spaces2
Location
- CO
- Vail
- 81657
- Eagle
- 3245 Katsos Ranch Road A
Payment Calculator
Enter your payment information to receive an estimated monthly payment
Home Price
Down Payment
Mortgage Loan
Year Fixed
Your Monthly Payment
$25,064.45
This payment calculator provided by Engel & Völkers and is intended for educational and planning purposes only. * Assumes 3.5% APR, 20% down payment, and conventional 30-year fixed rate first mortgage. Rates cited are for instructional purposes only; current rates are subject to change at any time without notice. You should not make any decisions based simply on the information provided. Additional required amounts such as taxes, insurance, homeowner association dues, assessments, mortgage insurance premiums, flood insurance or other such required payments should also be considered. Contact your mortgage company for current rates and additional information.
Updated: May 19, 2025 6:30 PM














