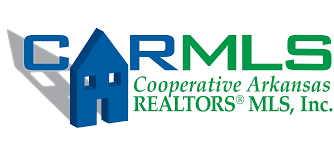Listing Highlights
Subtype
Single Family ResidencePrice Per Sq Ft
$124.22Year Built
1950Architectural Style
TraditionalLiving Area (Sq Ft)
966 sq.ftStories
1Tax Annual Amount
$604Lot Size Acres
0.28Heating
Central, Natural GasCooling
Central Air, Ceiling Fan(s)County
PulaskiSubdivision
Jacksonville
Property Details
- Interior Features
- Bedrooms: 2
- Full Bathrooms: 1
- Basement Description: Crawl Space
- Eat-in Kitchen
- Flooring: Carpet, Vinyl
- Laundry Features: Laundry Room
- Dishwasher
- Electric Range
- Cooktop
- Heating: Central, Natural Gas
- Cooling: Central Air, Ceiling Fan(s)
Bedrooms
Bathrooms
Other Rooms
Interior Features
Appliances
Heating & Cooling
- UtilitiesUtilitiesNatural Gas AvailableWater SourcePublicSewerPublic Sewer
- Exterior FeaturesLot FeaturesLevelPatio And Porch FeaturesPorch
- ConstructionProperty TypeResidentialConstruction MaterialsFrameFlooringCarpet, VinylYear Built1950Property SubtypeSingle Family ResidenceArchitectural StyleTraditionalRoofShingleBuilding Area Total966
- ParkingGarageNo
Location
- AR
- Jacksonville
- 72076
- Pulaski
- 321 Chestnut Street
Payment Calculator
Enter your payment information to receive an estimated monthly payment
Home Price
Down Payment
Mortgage Loan
Year Fixed
Your Monthly Payment
$700.29
This payment calculator provided by Engel & Völkers and is intended for educational and planning purposes only. * Assumes 3.5% APR, 20% down payment, and conventional 30-year fixed rate first mortgage. Rates cited are for instructional purposes only; current rates are subject to change at any time without notice. You should not make any decisions based simply on the information provided. Additional required amounts such as taxes, insurance, homeowner association dues, assessments, mortgage insurance premiums, flood insurance or other such required payments should also be considered. Contact your mortgage company for current rates and additional information.
Updated: May 6, 2025 8:20 PM













