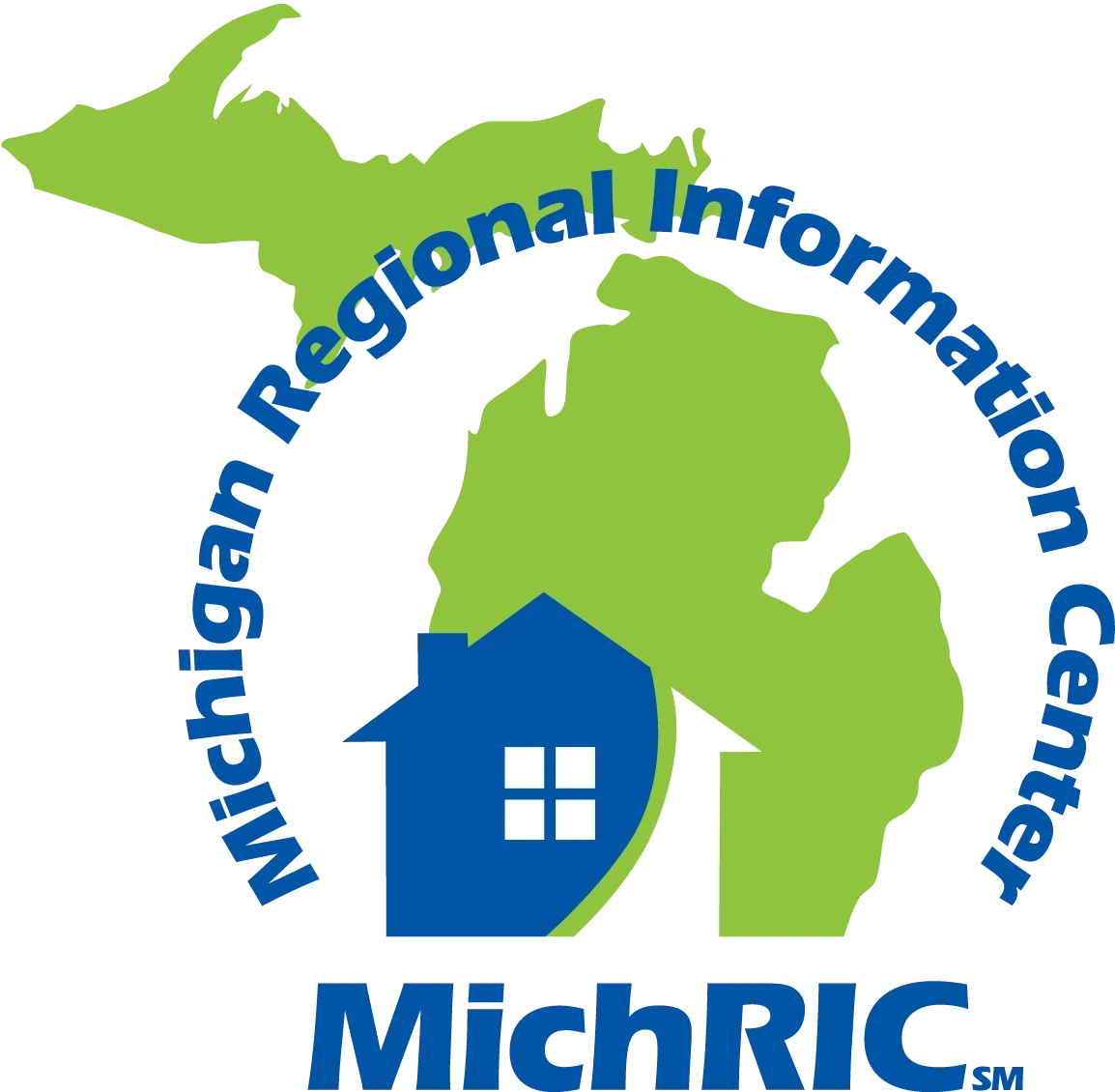Listing Highlights
Subtype
Manufactured HomePrice Per Sq Ft
$81.04Year Built
2024Living Area (Sq Ft)
1,456 sq.ftTax Annual Amount
$1Heating
Natural Gas, Forced AirCooling
Central AirCounty
Jackson
Property Details
- Interior Features
- Bedrooms: 3
- Total Bathrooms: 2
- Full Bathrooms: 2
- Main Level Bathrooms: 2
- Total Rooms: 9
- Main Level Bedrooms: 3
- Basement Description: Other
- Master Downstairs
- Flooring: Ceramic Tile, Carpet
- Laundry Features: Electric Dryer Hookup, Gas Dryer Hookup, Laundry Room, Main Level, Washer Hookup
- Dishwasher
- Disposal
- Oven
- Range
- Refrigerator
- Heating: Natural Gas, Forced Air
- Cooling: Central Air
Bedrooms
Bathrooms
Other Rooms
Interior Features
Appliances
Heating & Cooling
- UtilitiesWater SourcePublicSewerPublic Sewer
- Exterior FeaturesLot FeaturesCorner LotPatio And Porch FeaturesPorch
- ConstructionProperty TypeResidentialConstruction MaterialsVinyl SidingFlooringCeramic Tile, CarpetYear Built2024Property SubtypeManufactured HomeNew ConstructionNoRoofShingleBuilding Area Total1456
- ParkingGarageNoParking FeaturesConcrete
Location
- MI
- Jackson
- 49201
- Jackson
- 3199 Kirkham
Payment Calculator
Enter your payment information to receive an estimated monthly payment
Home Price
Down Payment
Mortgage Loan
Year Fixed
Your Monthly Payment
$688.62
This payment calculator provided by Engel & Völkers and is intended for educational and planning purposes only. * Assumes 3.5% APR, 20% down payment, and conventional 30-year fixed rate first mortgage. Rates cited are for instructional purposes only; current rates are subject to change at any time without notice. You should not make any decisions based simply on the information provided. Additional required amounts such as taxes, insurance, homeowner association dues, assessments, mortgage insurance premiums, flood insurance or other such required payments should also be considered. Contact your mortgage company for current rates and additional information.
Information is deemed reliable but not guaranteed. Copyright 2021 MichRIC, LLC. All rights reserved.
Updated: May 18, 2025 11:00 PM















